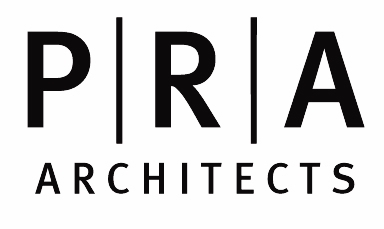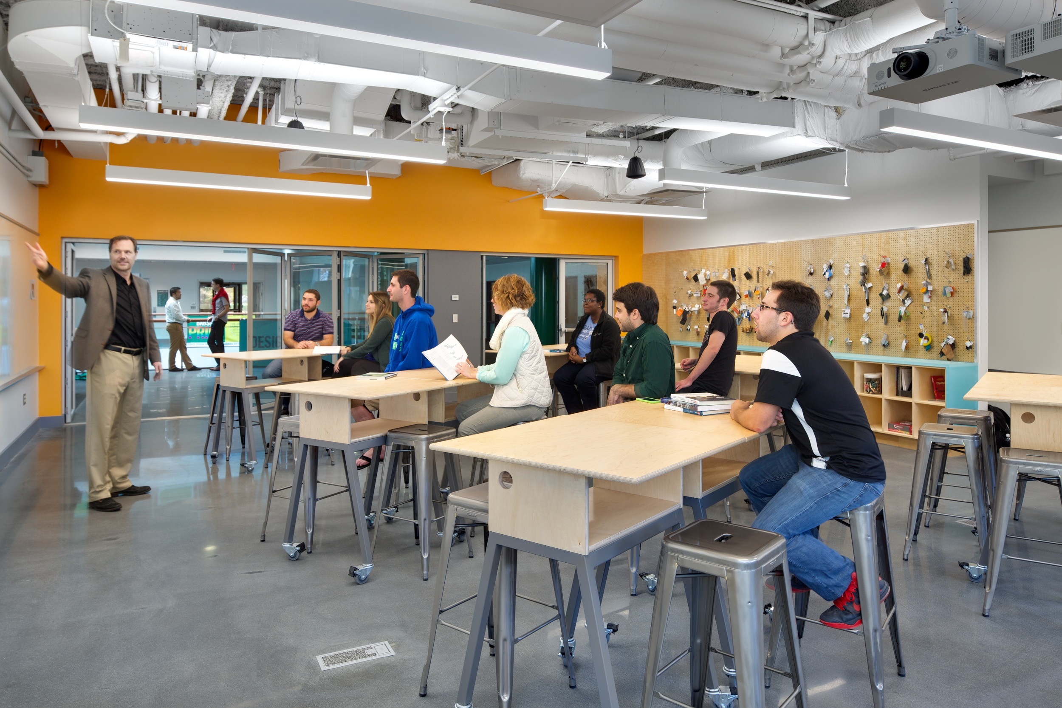
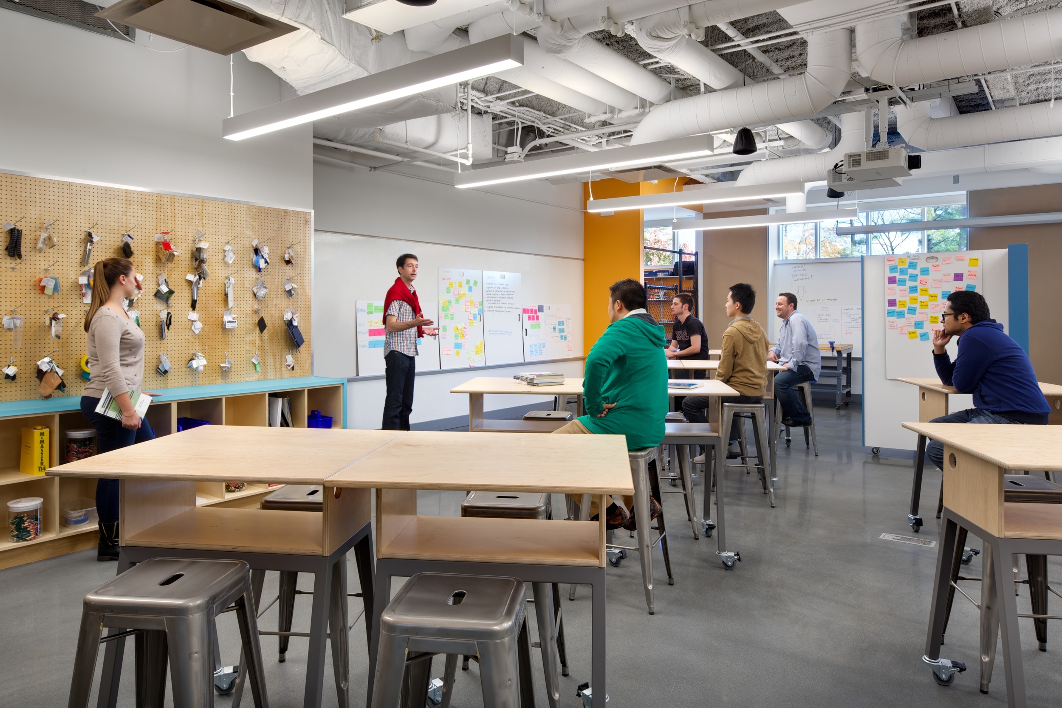
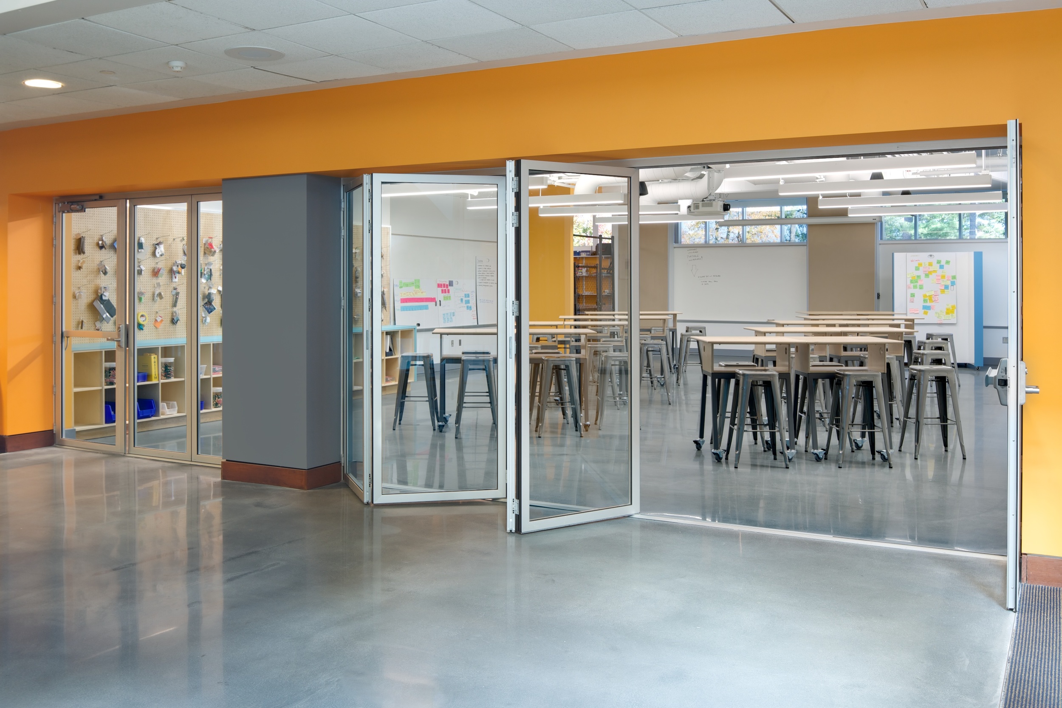
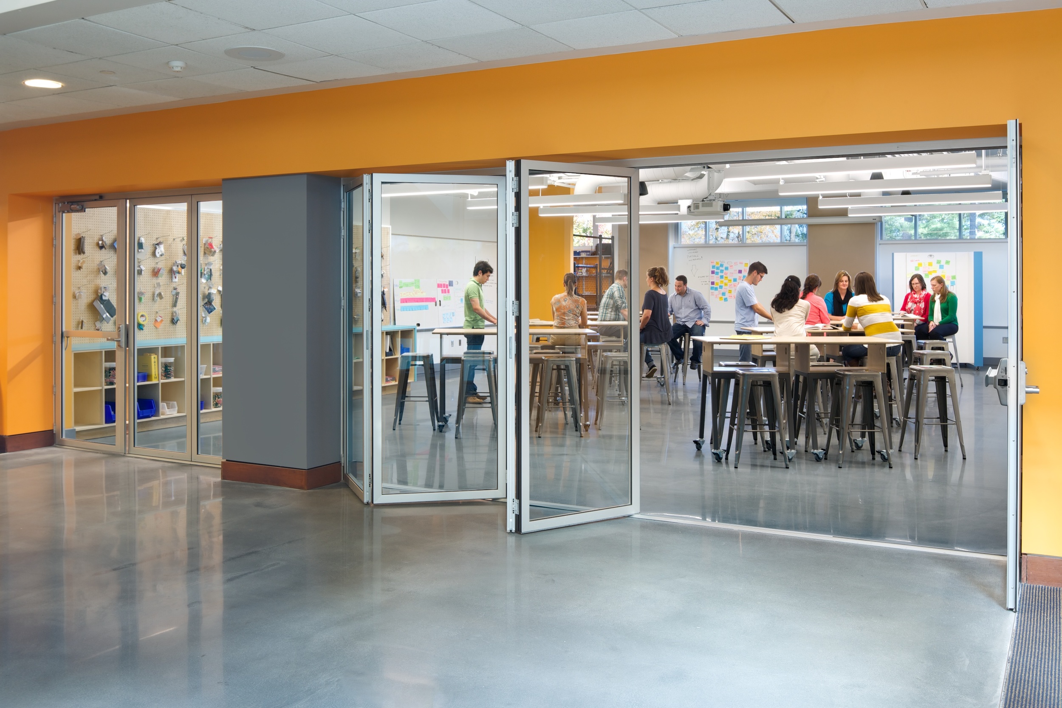
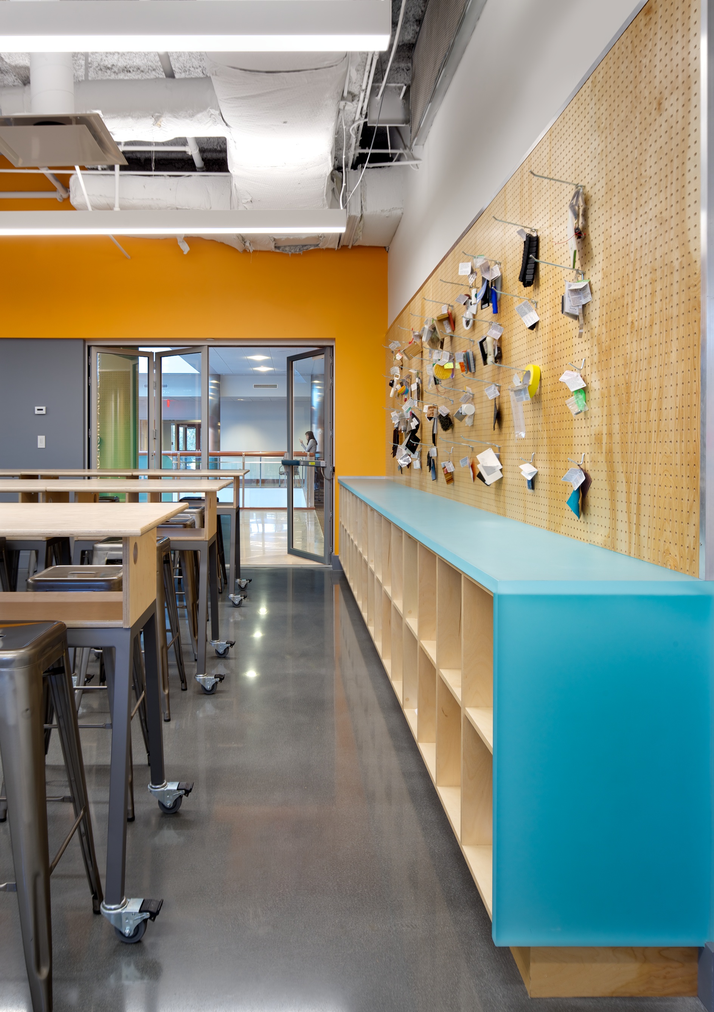
Graduate School Design Studio
Babson College
Babson Park, MA
PRA was retained to transform an existing Graduate School classroom into a highly flexible and interactive design classroom. The renovation involved the design of various wall treatments and easily movable and multi-purpose furniture and partitions, as well as the addition of new acoustical treatments and HVAC and life safety improvements. A new folding-glass partition wall highlights the unique Design Zone program and allows it to spill into the existing atrium on special occasions.
