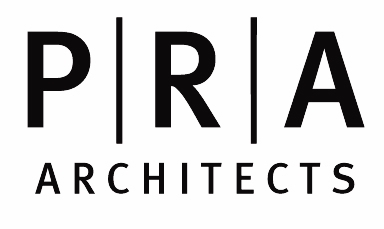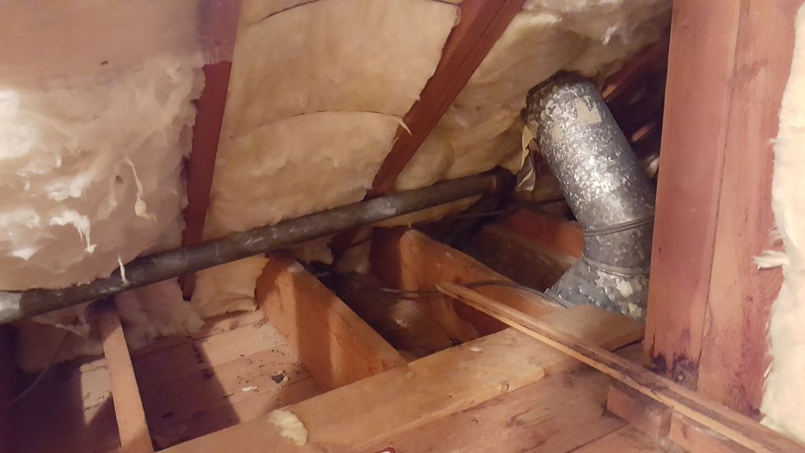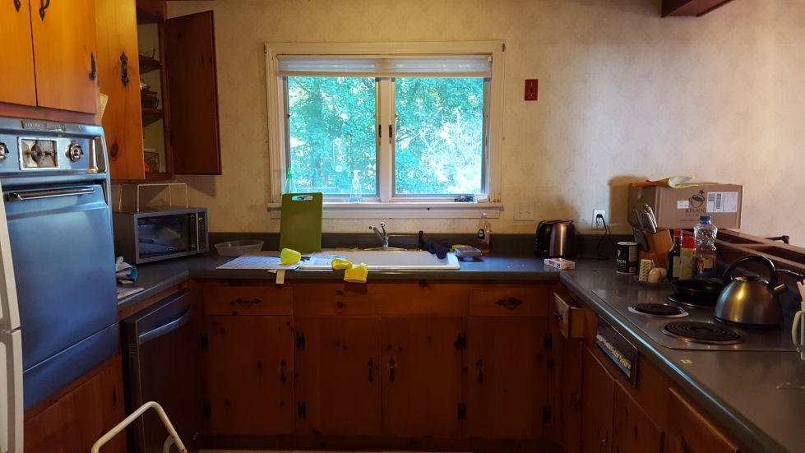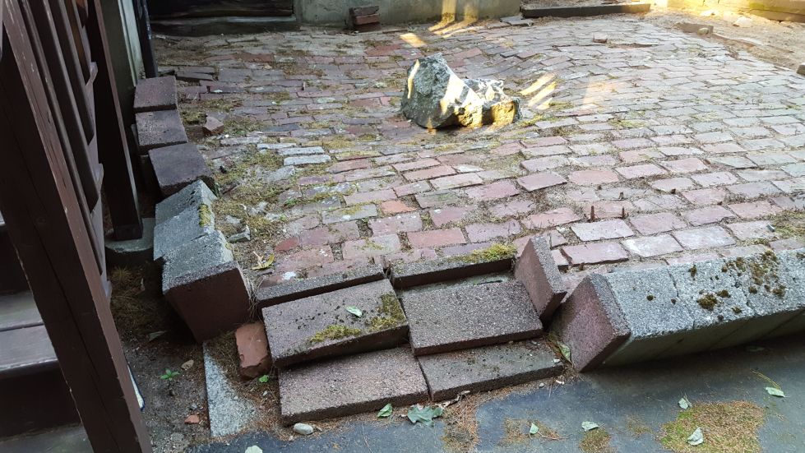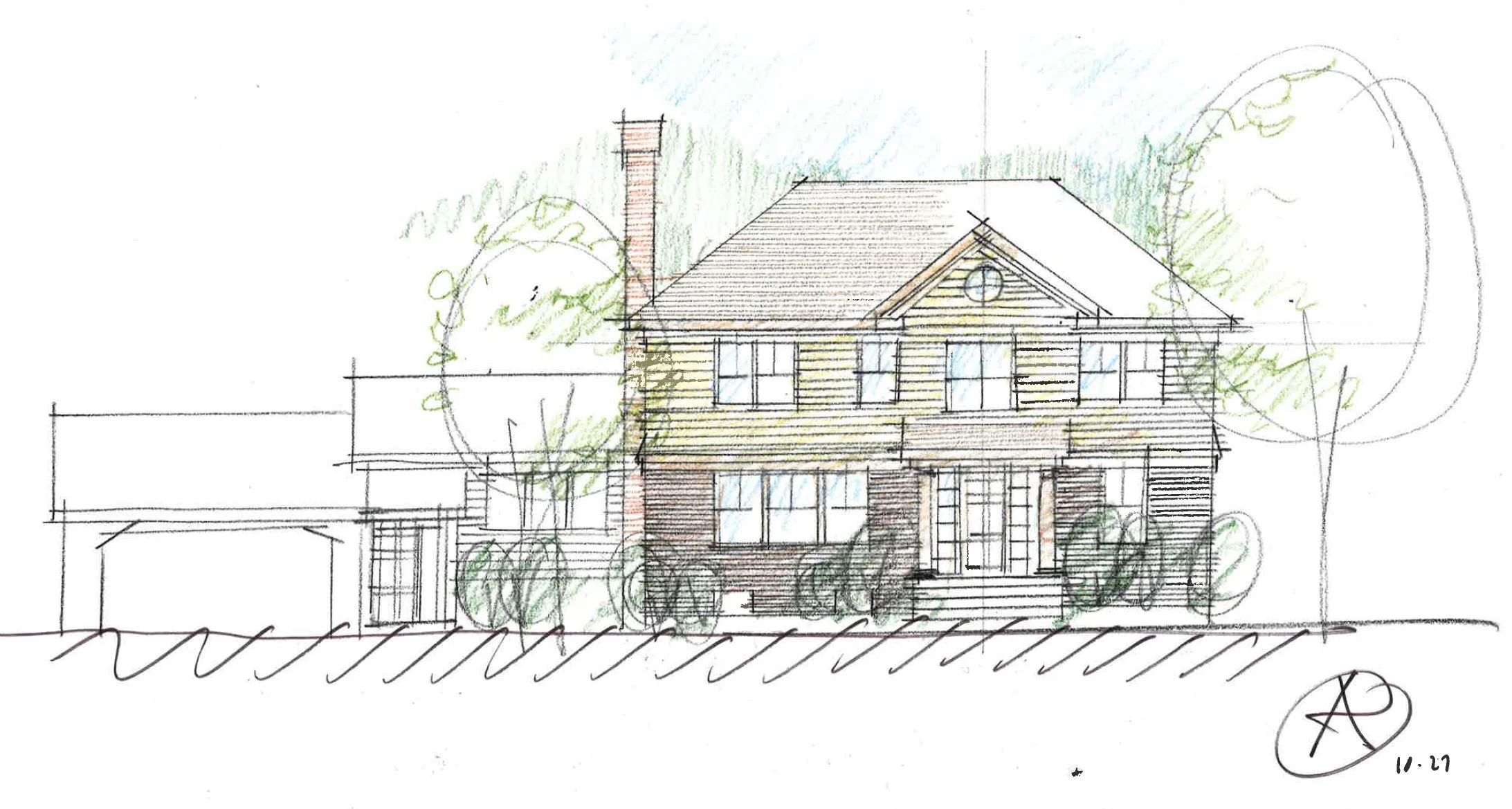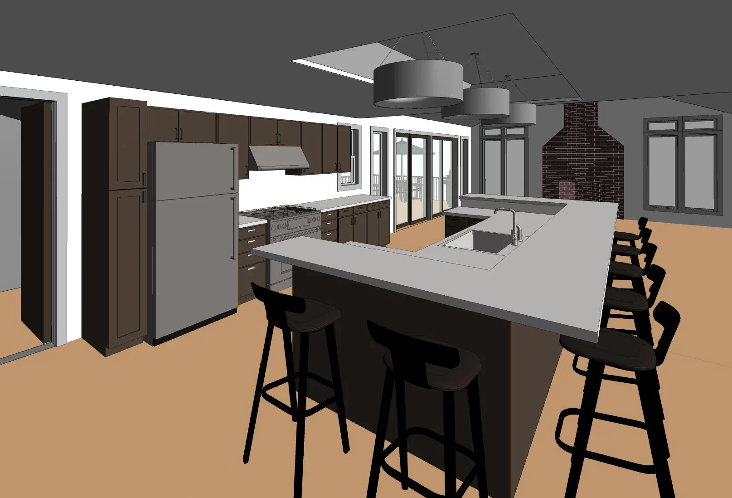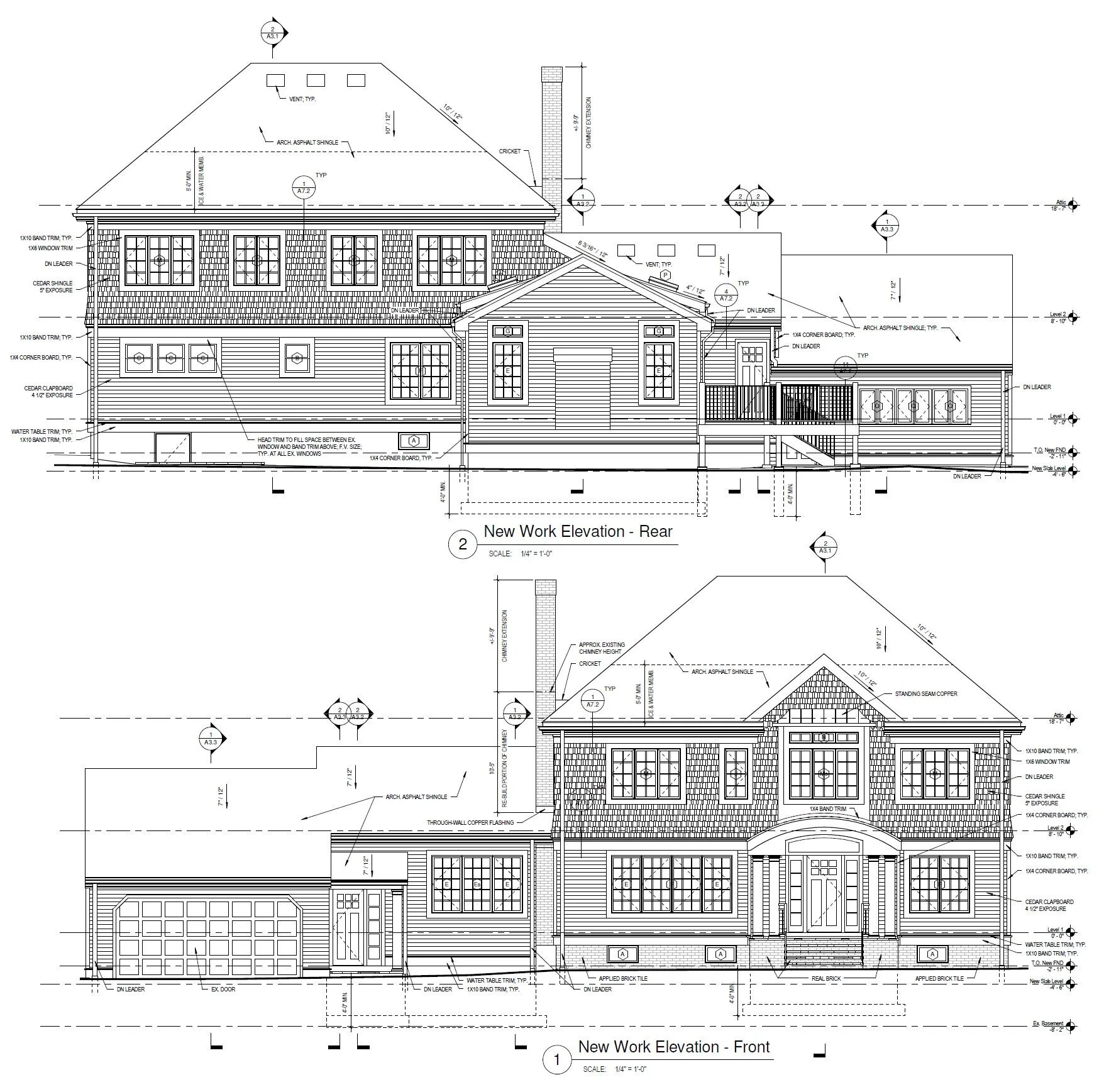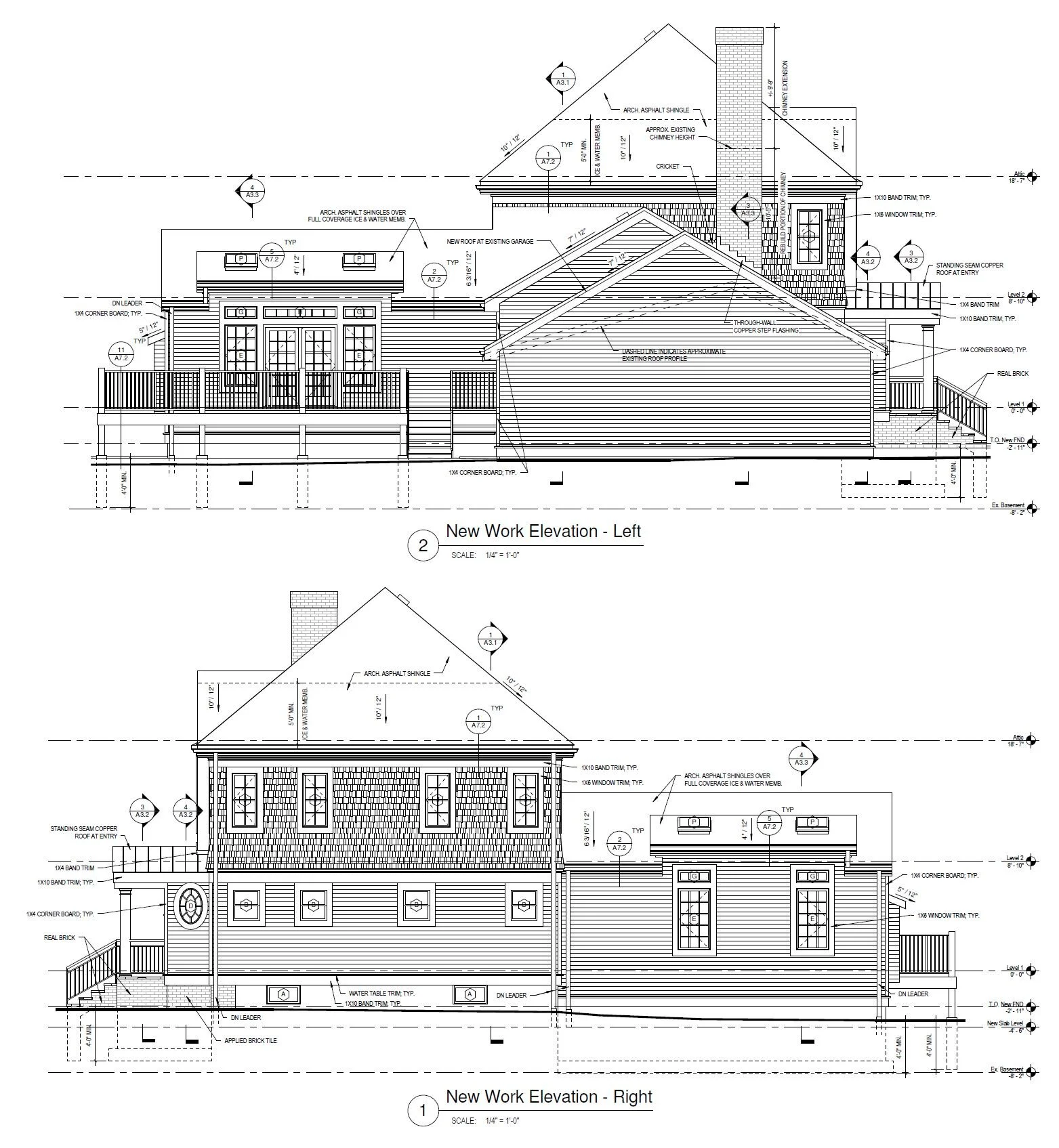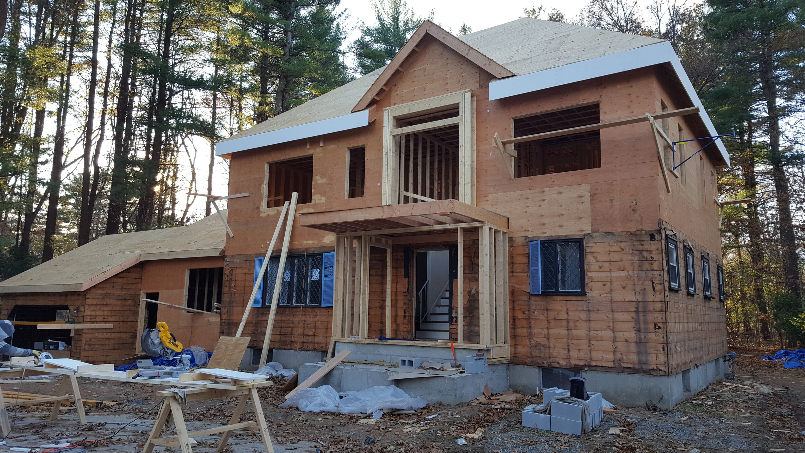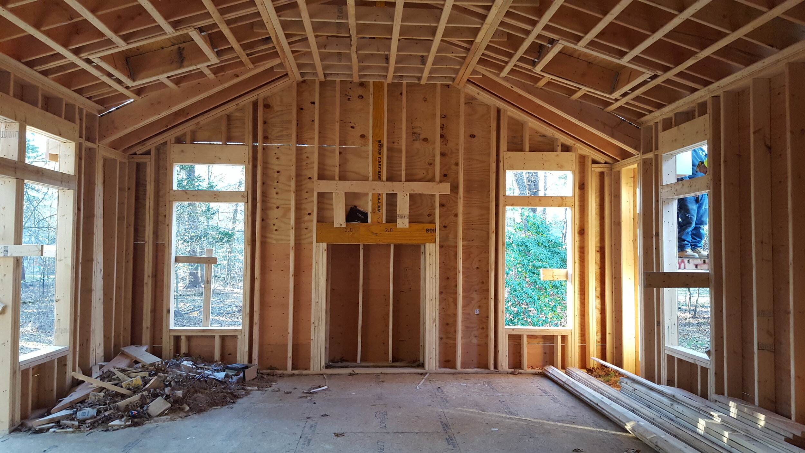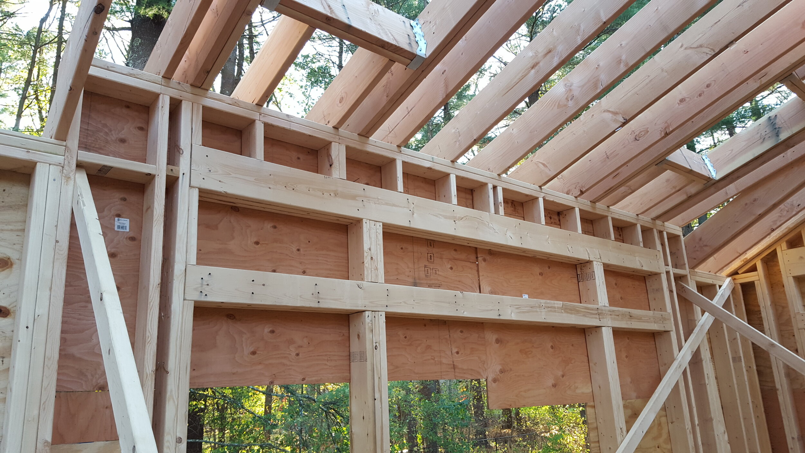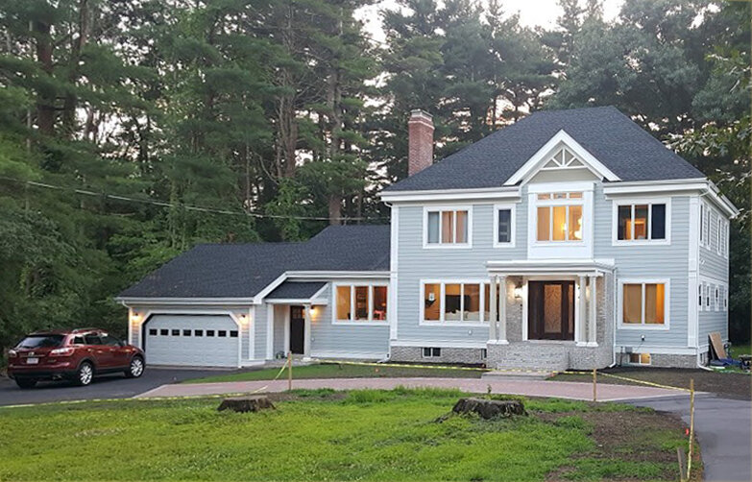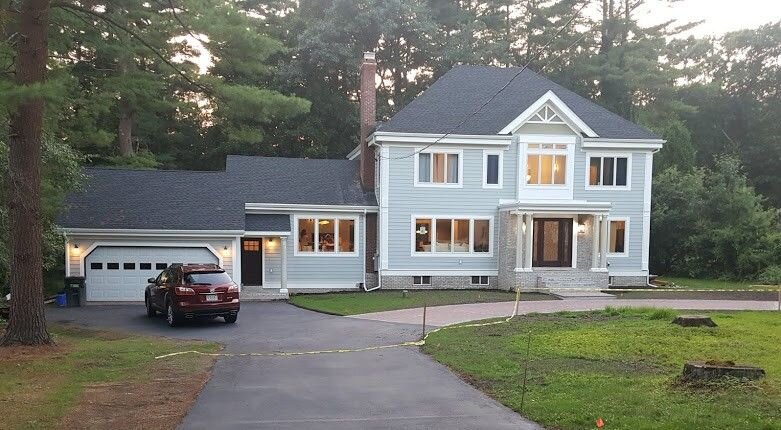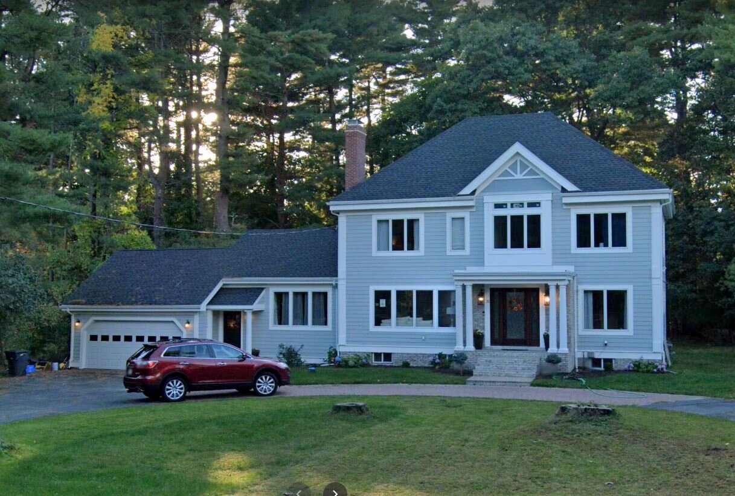Private Residence Renovation & Addition
Lynnfield, MA
This project began with a client who came to us with some ideas for a renovation and expansion of an existing house he had recently purchased, seeking to have it transformed into his family's dream home on an aggressive schedule. What follows is a detailed look at the journey from initial site and structural investigations, along the pathway of design and development, to realizing the finished product.
PRA visited the property to measure and photograph all relevant aspects of the existing architecture, structure, systems and site. Numerous challenges were discovered, which were either embraced as design criteria or treated as problems demanding solutions, including, but not limited to complicated roof framing conditions, floor layout inefficiencies, and setbacks to existing site components and other restrictions.
Back at the office, we began conceptualizing the project, balancing the desires of the client with the requirements of the site and building. An existing Septic system on site provided tight restrictions for an addition footprint, while the client's desire to keep the existing but potentially structurally deficient garage introduced another set of parameters which informed the arrangement of the ground level spaces.
In constant communication with the client, PRA developed a diagrammatic floor plan, one which met the client's needs of providing expanded kitchen and dining space, a generously-sized family room with cathedral ceilings, a large deck off of the family room, and a functional mudroom with laundry facilities between these areas and the existing garage.
With a preliminary floor plan agreed upon, we worked with the client to evaluate numerous configurations of the massing and aesthetic form of the home, utilizing hand sketches to qualify concepts before diving into 3D presentations.
Utilizing 3-dimensional computer modelling technology, the client was able to see the design develop in real-time, allowing for more realistic representation and detailed feedback. Very rapidly we could adjust colors, shapes and textures to the client's liking, and an updated visualization of any aspect of the building was available instantaneously.
Using 3-D modeling technology in residential design applications promotes a collaborative relationship with each client and helps us as architects ensure that their expectations are being met throughout the design process.
Designs of the kitchen were evaluated utilizing a diverse selection of 3-D views in addition to traditional floor plans, elevations and sections, allowing the client to better visualize the space and its many possible configurations.
One of the many benefits provided by PRA’s use of BIM software as its baseline method for producing design drawings is the ability to produce photo-realistic renderings seamlessly within the same software. What was once a long and arduous process, typically limited to clients with generous budgets, is now available to those with both limited budgets and design schedules. For this project, PRA produced a group of realistic 3D renderings to represent the design intent and communicate expectations of the finished product.
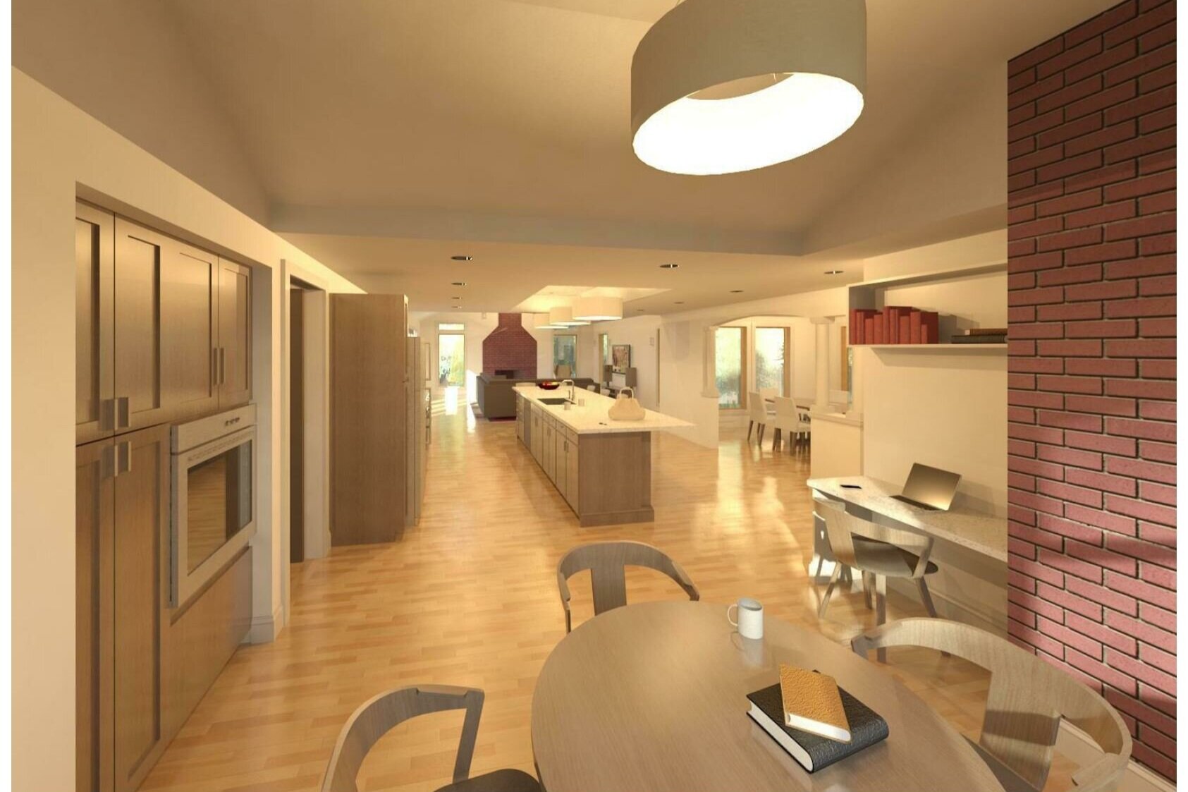
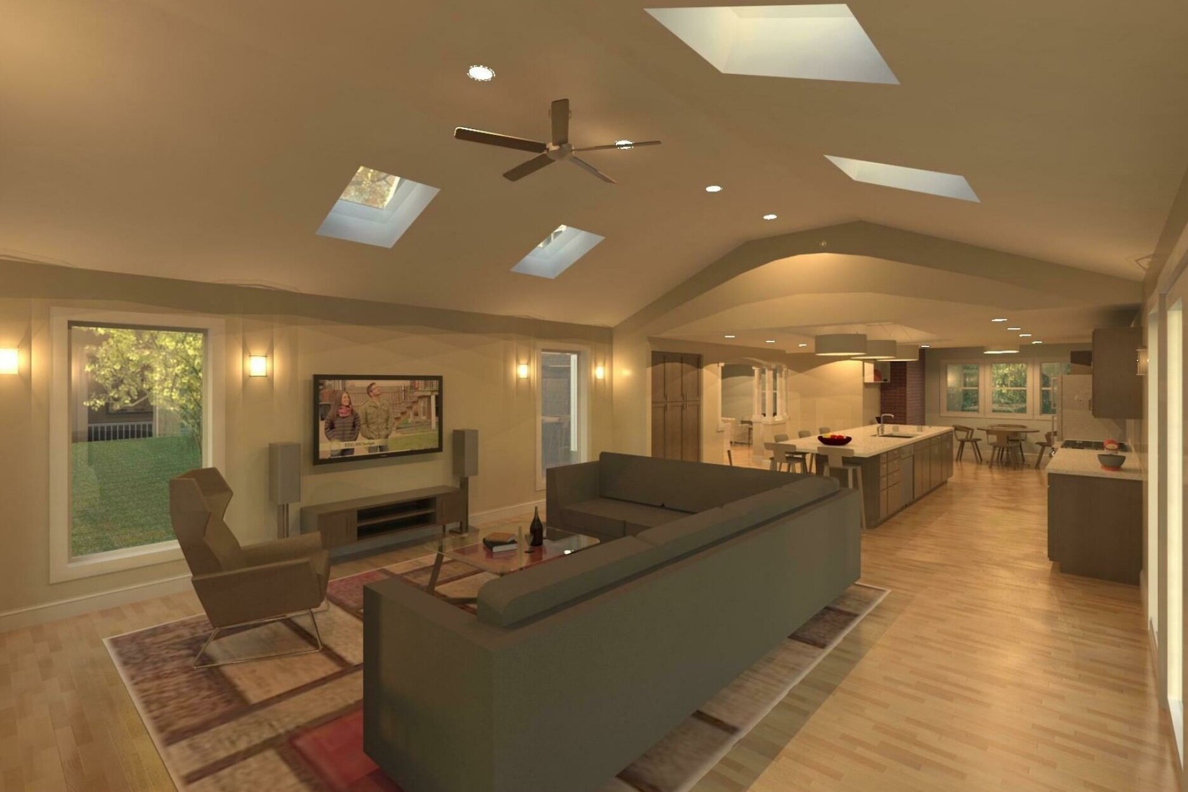
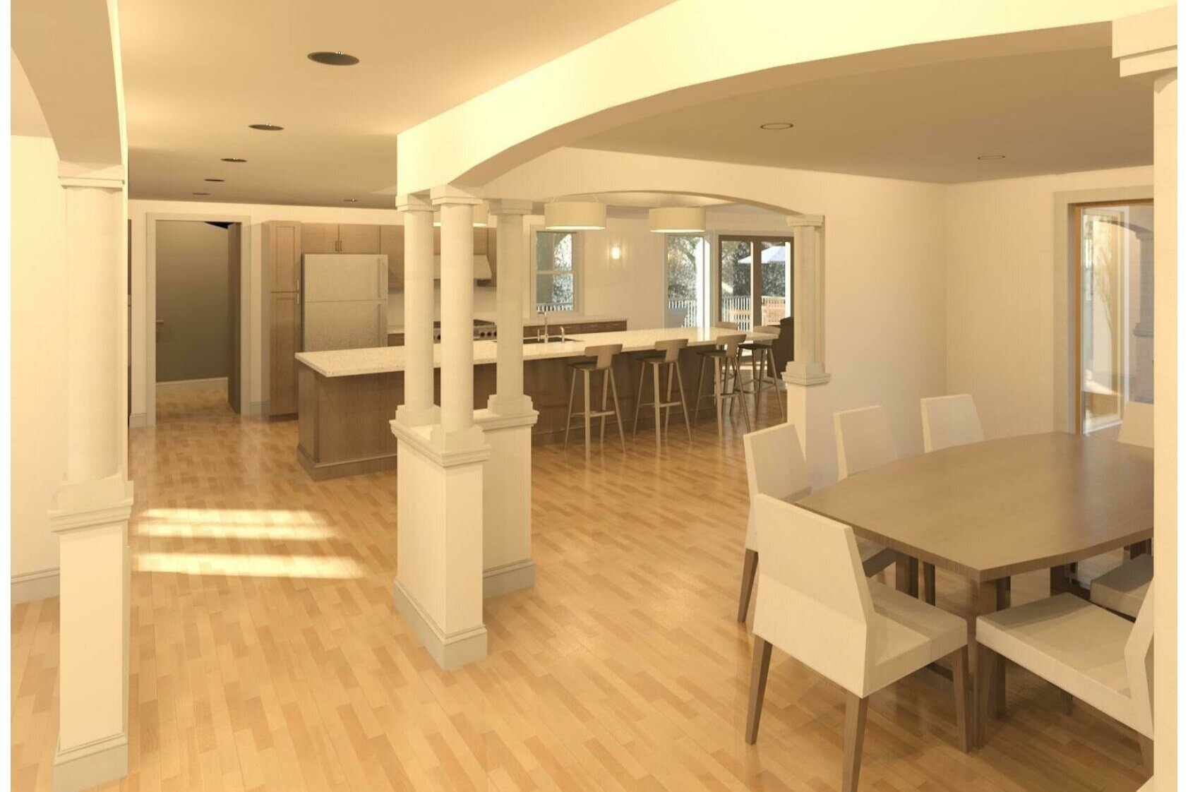
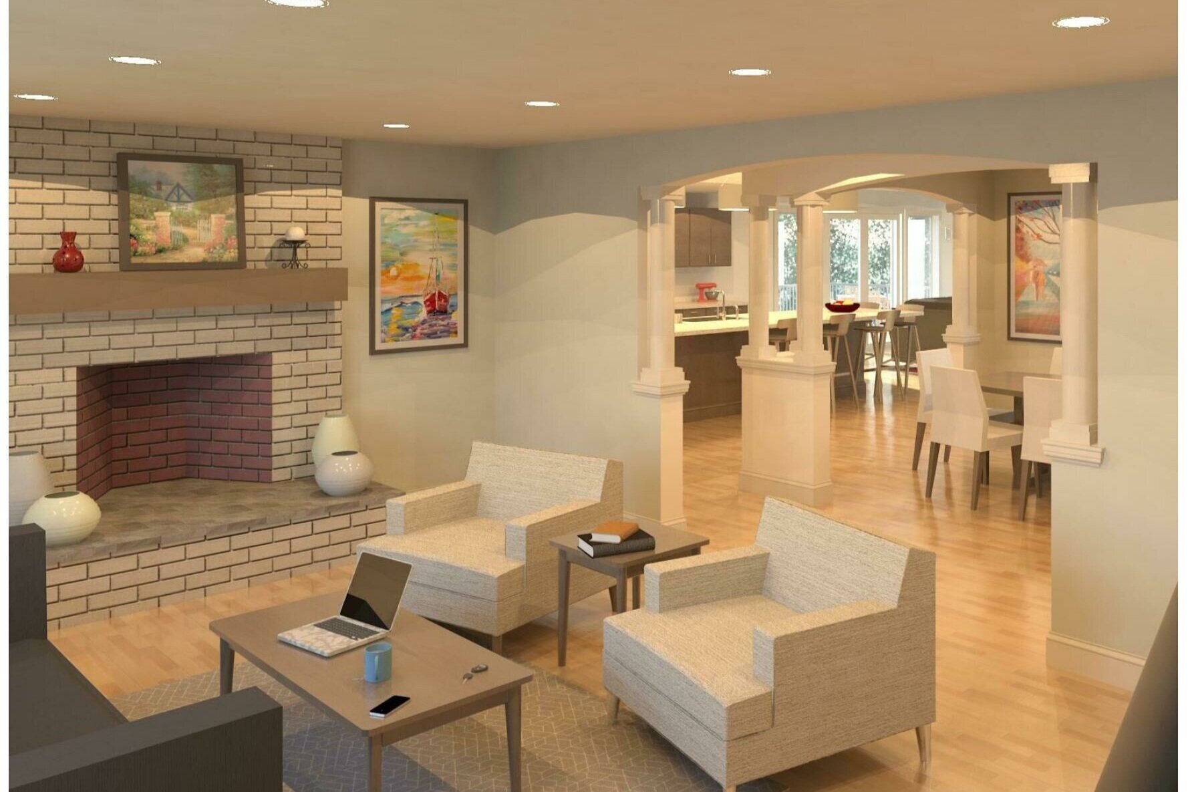
With the general design nailed down, PRA produced detailed drawings for the client’s use in gathering bids from contractors and procuring a building permit.
Construction progressed quickly, with PRA providing construction oversight via consistent communication with both the owner and contractor, as well as making periodic site visits to verify the work was proceeding per the design drawings. Naturally, some adjustments were made during the course of construction, and PRA worked closely with the owner and contractor to guide the project to completion in early 2018. It was a pleasure helping this family realize their renovation dreams and create the perfect home.
