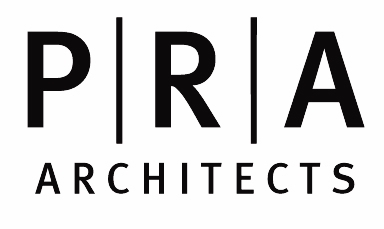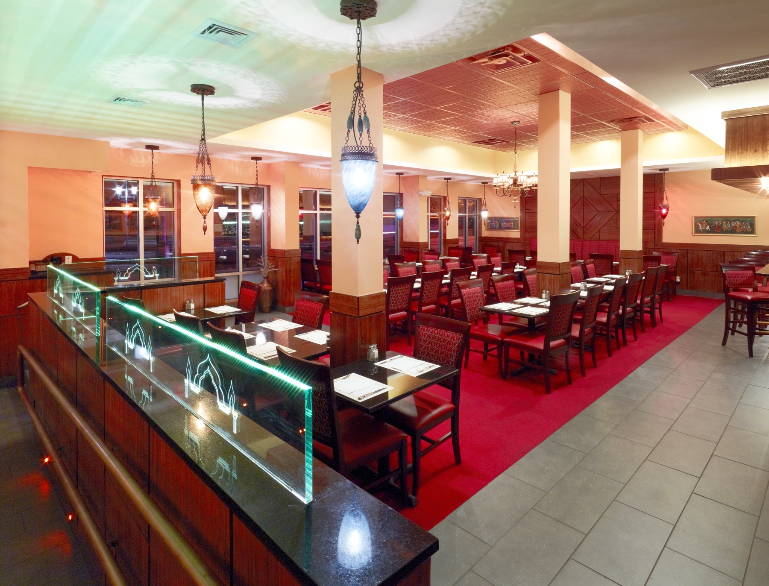
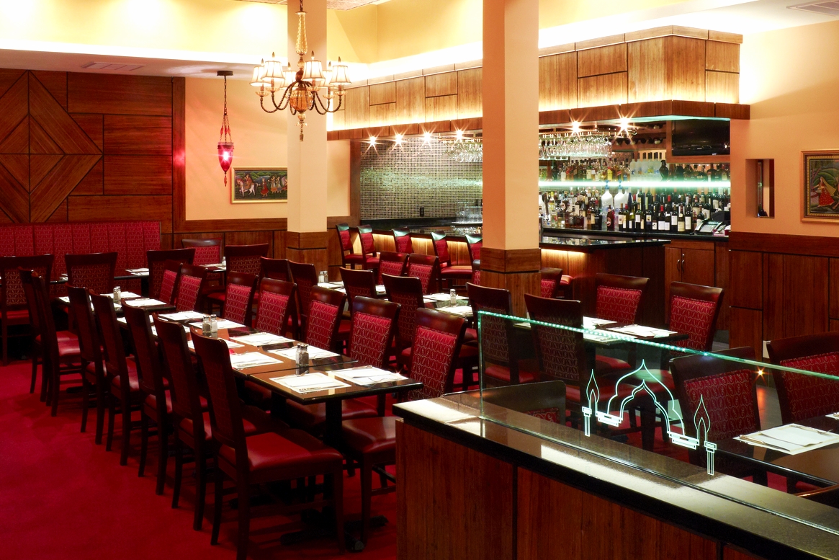
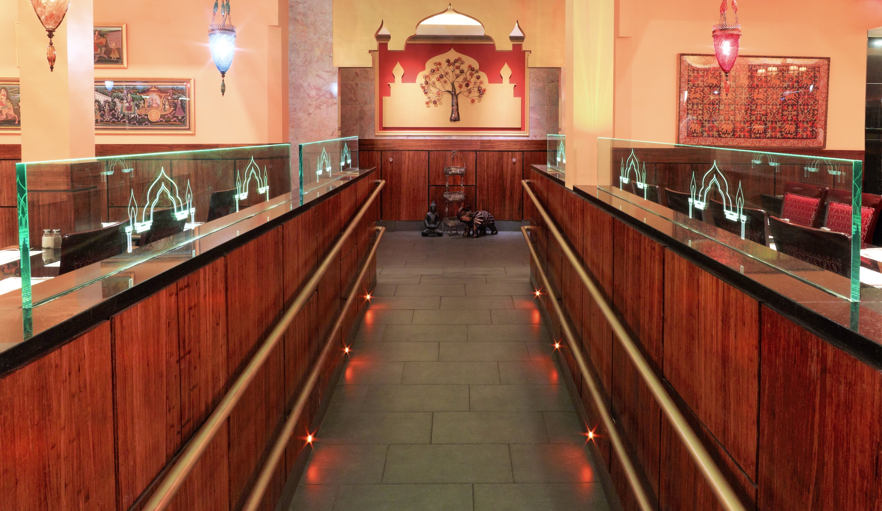
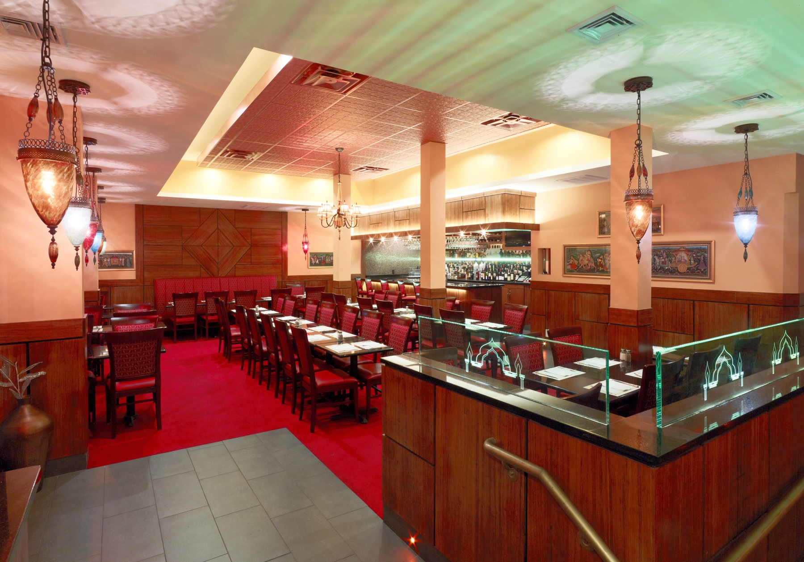
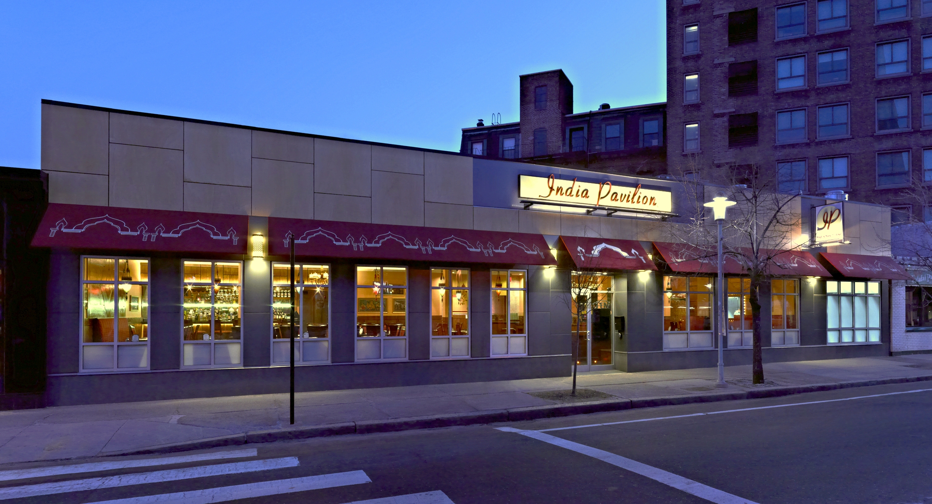
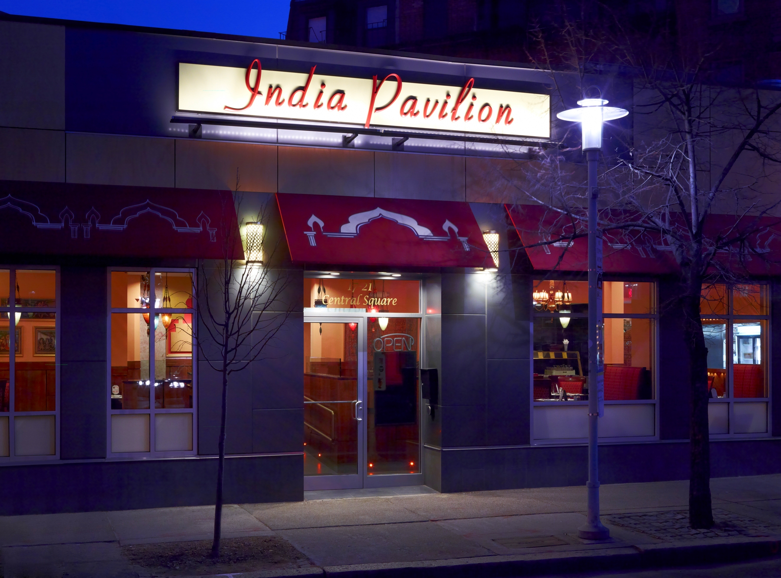
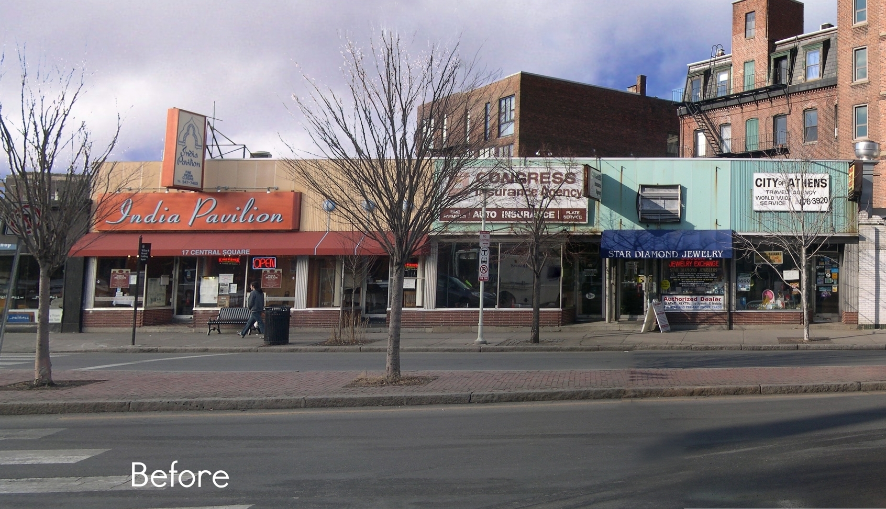
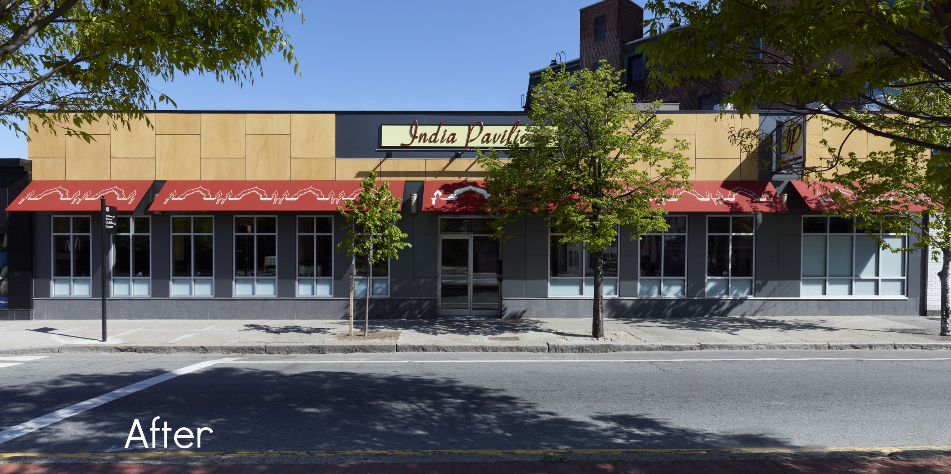
India Pavilion
Cambridge, MA
India Pavilion has been a family owned and operated business in the same location in Central Square for over 35 years. Working with PRA, India Pavilion has doubled its area and seating capacity as it expanded into the formerly occupied adjacent spaces in a phased two part construction schedule.
Phase I included the interior demolition, reconstruction and fit-out of the building portion previously occupied by other tenants. This allowed the existing restaurant to remain in business prior to beginning Phase II. During Phase II both sides were united to form an open dining area accommodating 95 seats, and also included a custom bar, relocated kitchen and centrally located ADA ramped entry. The interior features an array of contemporary finishes and materials including bamboo paneling and illuminated glass.
The project was done in conjunction with the building's core and shell renovation, which removed and replaced an existing eighty foot storefront that was well beyond its useful life. The new design is a crisp modern composition that has dramatically transformed one of Central Square's most prominent and centrally located blocks. PRA worked closely with the Cambridge Community Development Dept. on behalf of the building owner whose facade and ADA accessibility upgrades made the project eligible for matching funds through the the city's Facade Improvement program.
PRA also coordinated the design of new signage and awning systems for the building's tenant in order to ensure that all new work is in accordance with the city's rules and regulations and will also be eligible for matching funds through the city's Signage and Lighting Improvement program. New facade materials include a resin wood panel rain screen system, storefront glazing, and a composite metal panel system.
