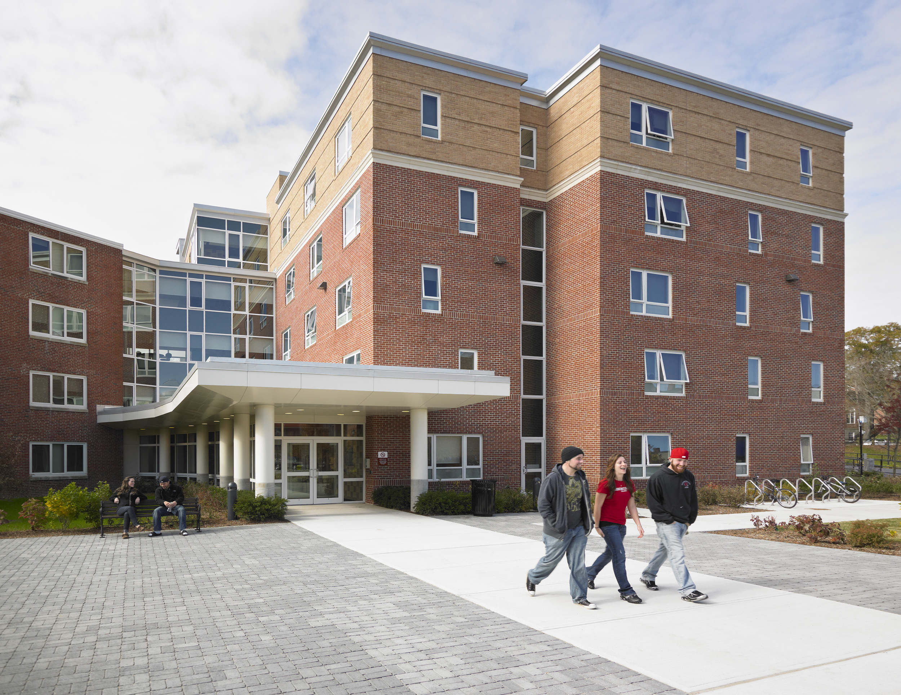
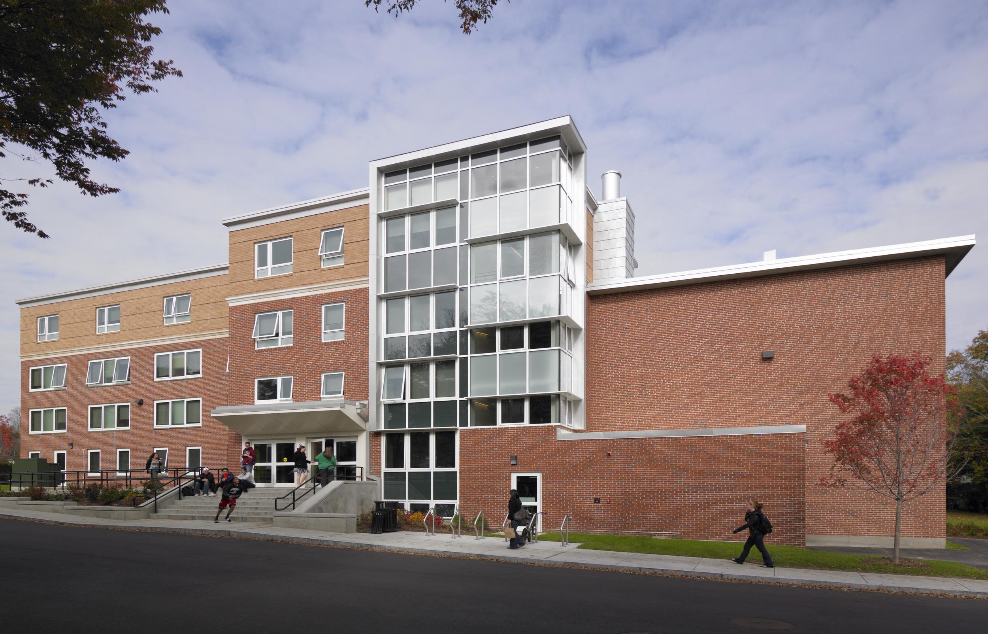
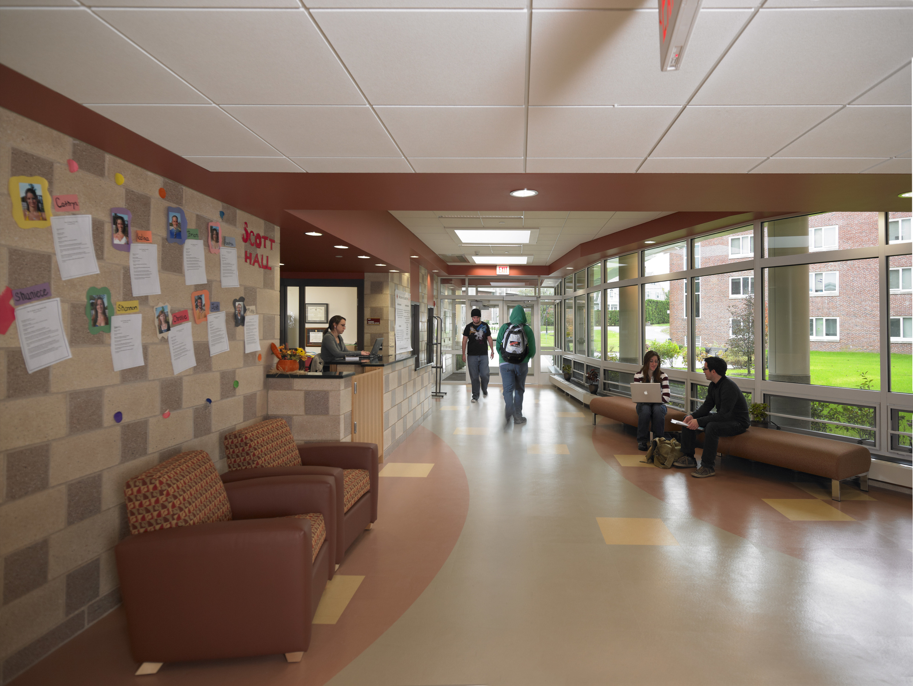
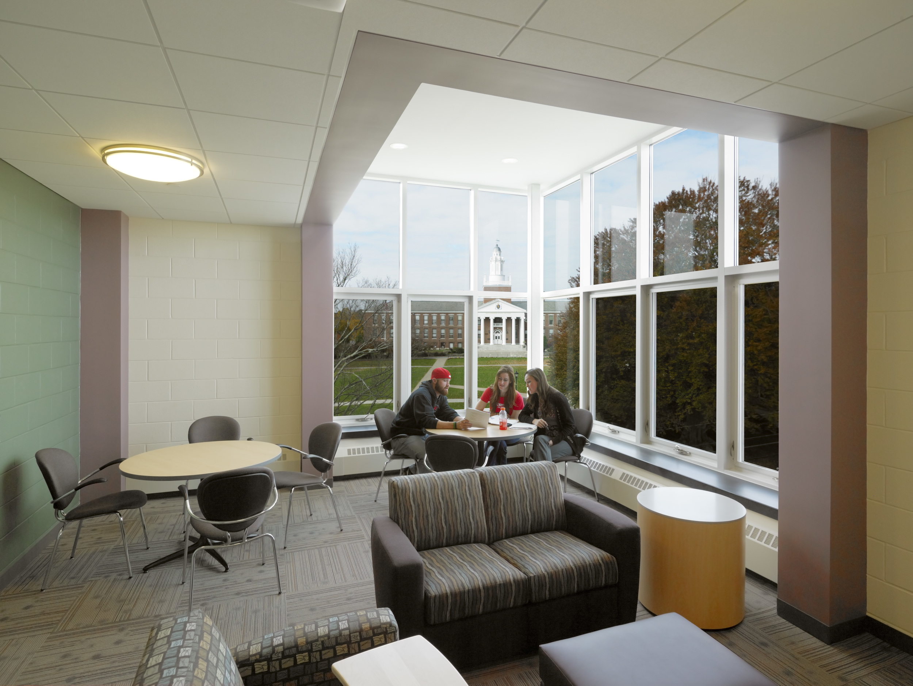
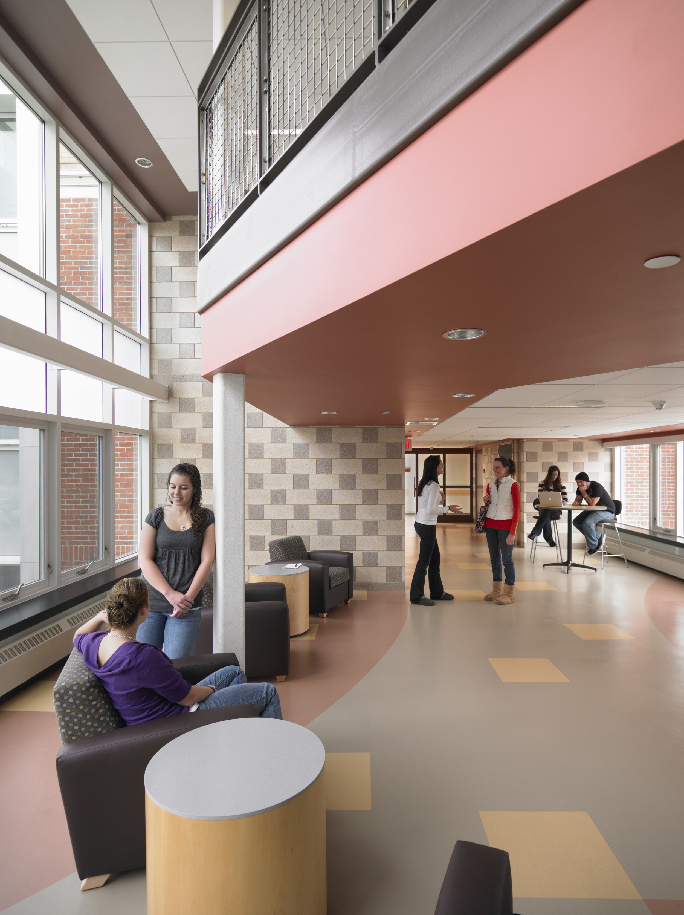
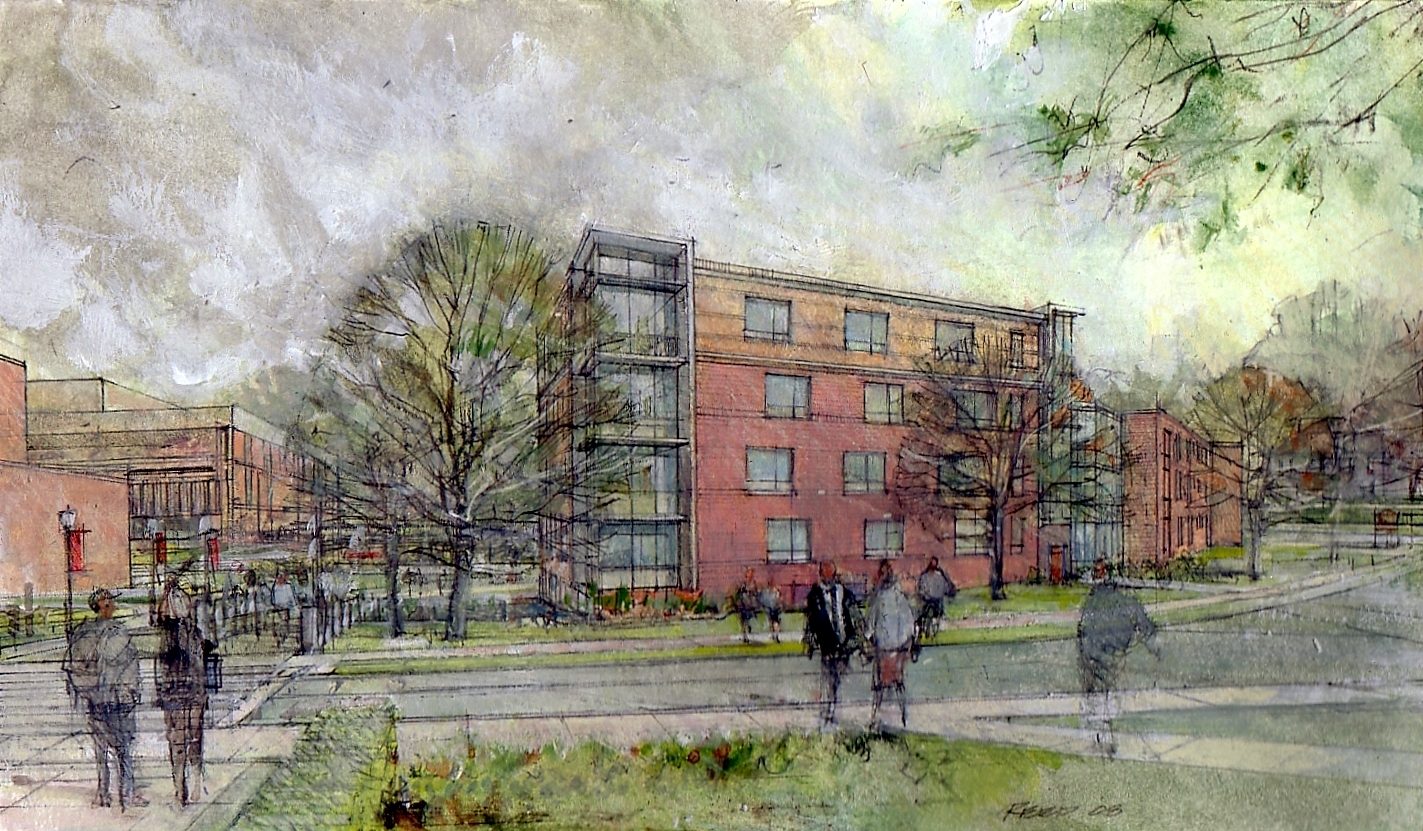
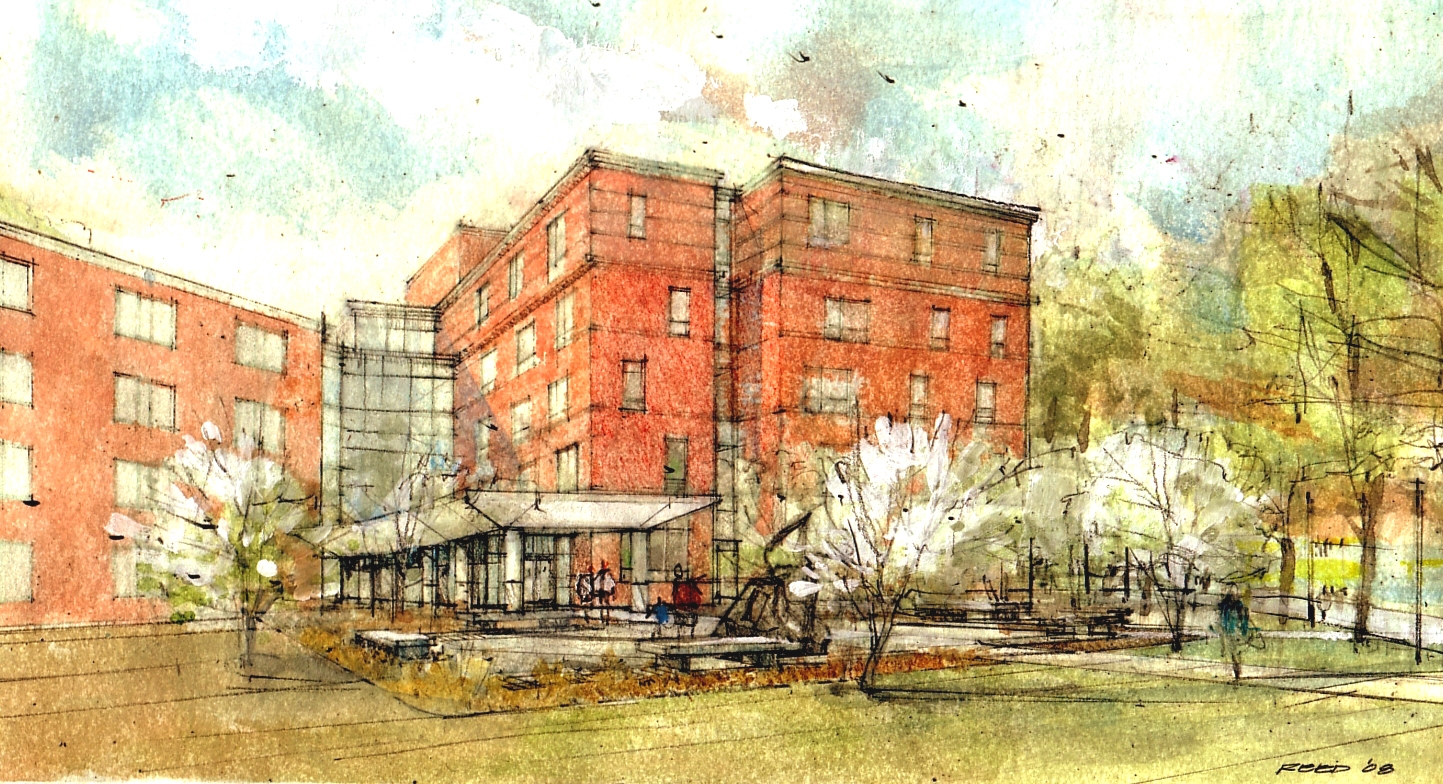
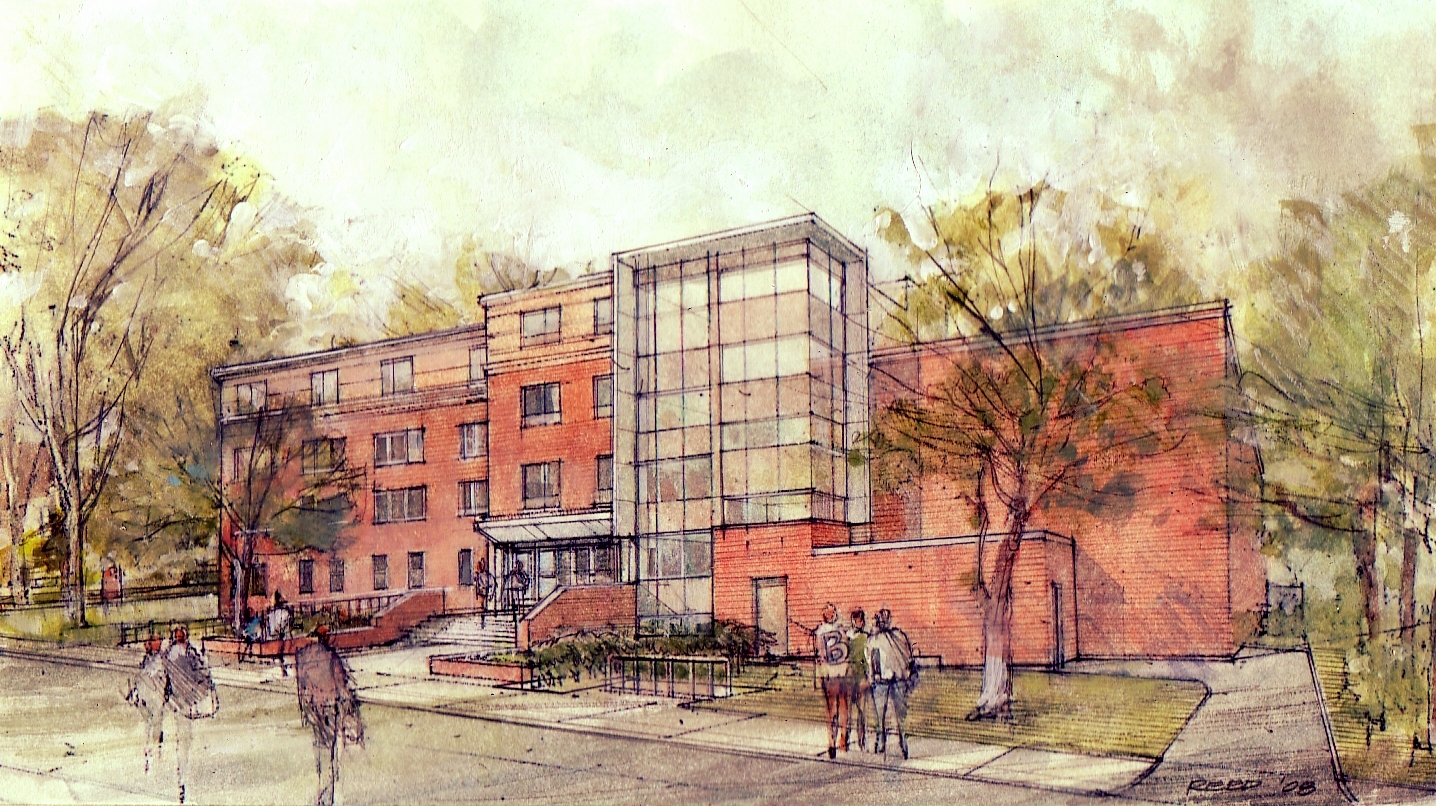
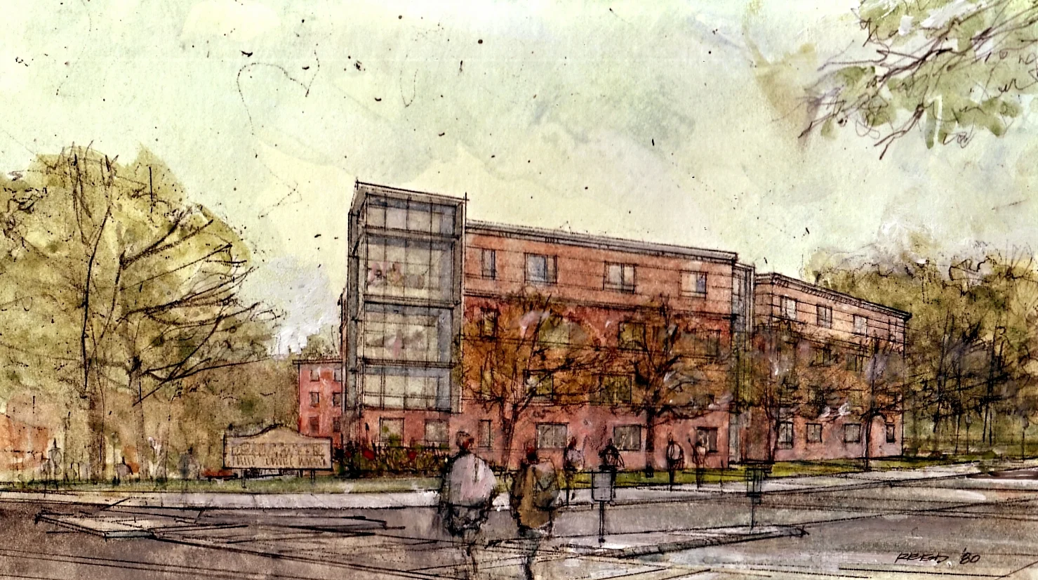
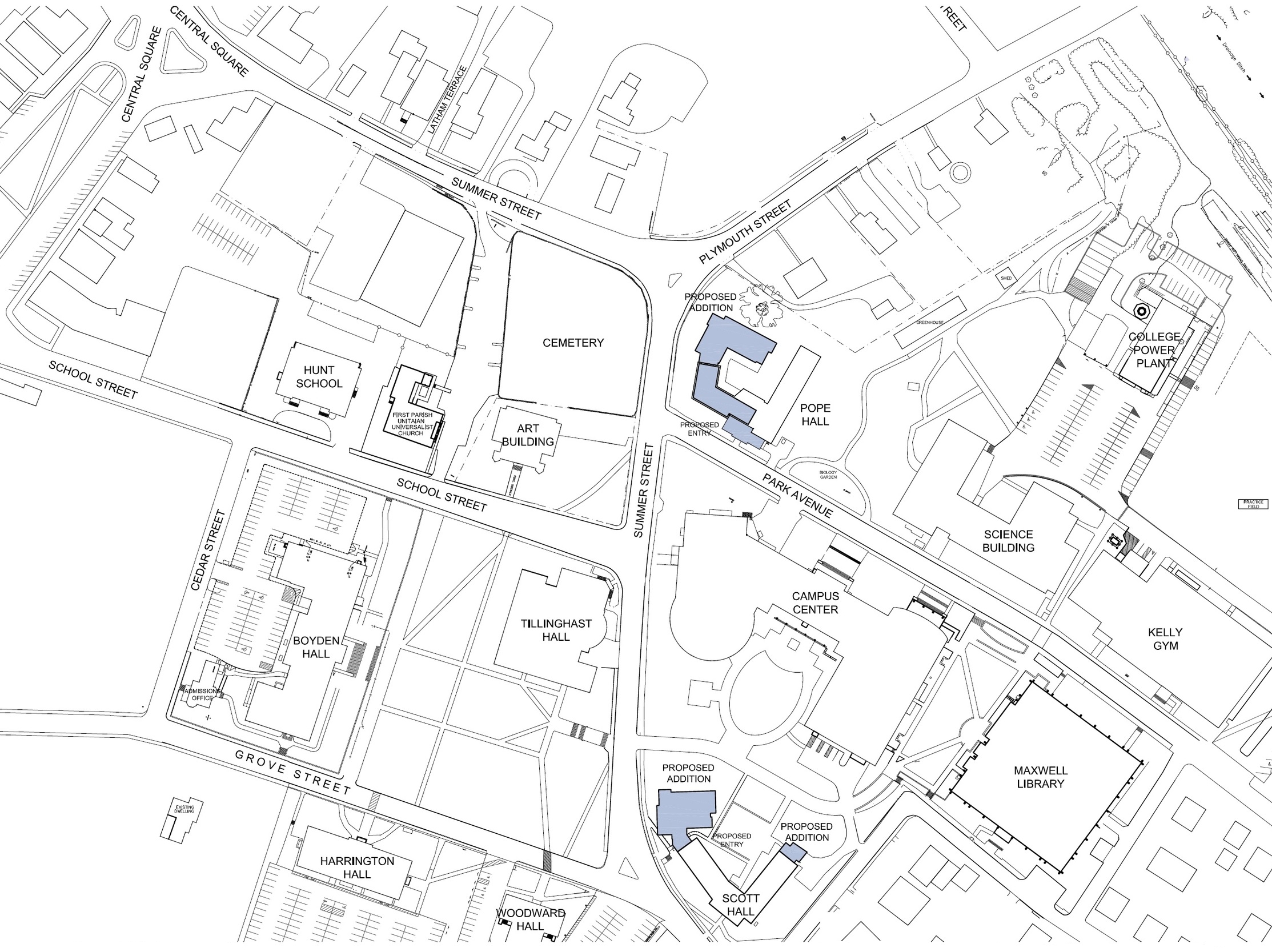
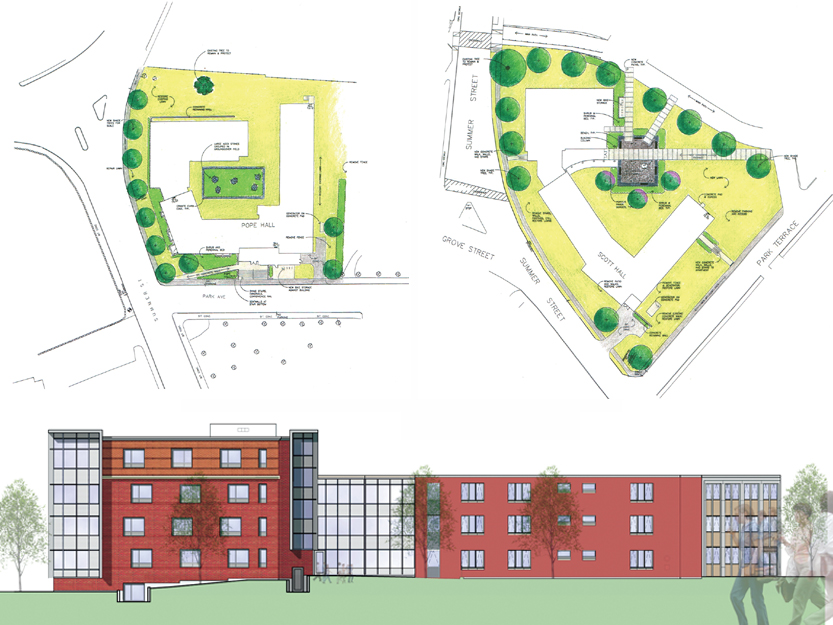
Pope & Scott Halls
Bridgewater State University
Bridgewater, MA
The planned renovations of Pope & Scott Halls at Bridgewater State University were originally conceived as infrastructural improvement projects focused primarily on the replacement of mechanical, electrical, plumbing and fire alarm systems, along with the introduction of a completely new fire suppression system. During the selection process however it occurred to us that both buildings occupied unique and critically important locations on the perimeter of West Campus, and that both sites were underdeveloped, had loose, ill-defined edges, and offered those arriving to campus little by way of a welcome.
Recognizing these shortcomings as opportunities, we presented designs for significant additions to each building that would greatly increase campus bed count, and thus address a real and significant need, as well as leverage the significant capital improvement costs already dedicated to the project to reduce the first cost of those added beds and reduce yearly operational costs on a per-bed basis. But perhaps more importantly, the concept of the additions would allow for the transformation of the buildings’ banal mid-century character into contemporary 21st century architecture, while also radically redefining one’s experience upon arriving on campus and creating vibrant exterior social spaces.
Prior to the renovations and additions, Scott Hall, along with the Campus Center, Library and President’s house, formed a loosely organized grouping of buildings around and within an ill-defined landscape. The new addition and exterior plaza allowed the amorphous quad to be contained, defined and clearly programmed using major and minor circulation paths with adjacencies to large and small exterior social spaces. The resultant project is an enlarged footprint and an additional level, transforming the existing 35,750 square foot building into a 67,700 square foot peripheral landmark, with an added 131 beds and a vastly improved physical relationship with the quad and its neighboring buildings.
In its prior state, Pope Hall established a very weak boundary condition to the campus at the busy intersections of Plymouth and Summer streets. The new addition extended the building’s presence and became a welcoming focal point at this important entry point to West Campus. The addition also allowed for the creation of an exterior social stair at the new building entry, while also enclosing a quiet and cloister-like exterior space at the rear of the building for the residents. The addition increased the building area from 41,000 square feet to 75,000 square feet and provided the university with an additional 176 beds.
Careful planning by the design and construction team while working closely with the MSCBA and the University accommodated continuous occupancy during construction operations, with major disruptive aspects of the work planned during the summer months. The projects were completed on time and were awarded LEED Silver certification.

