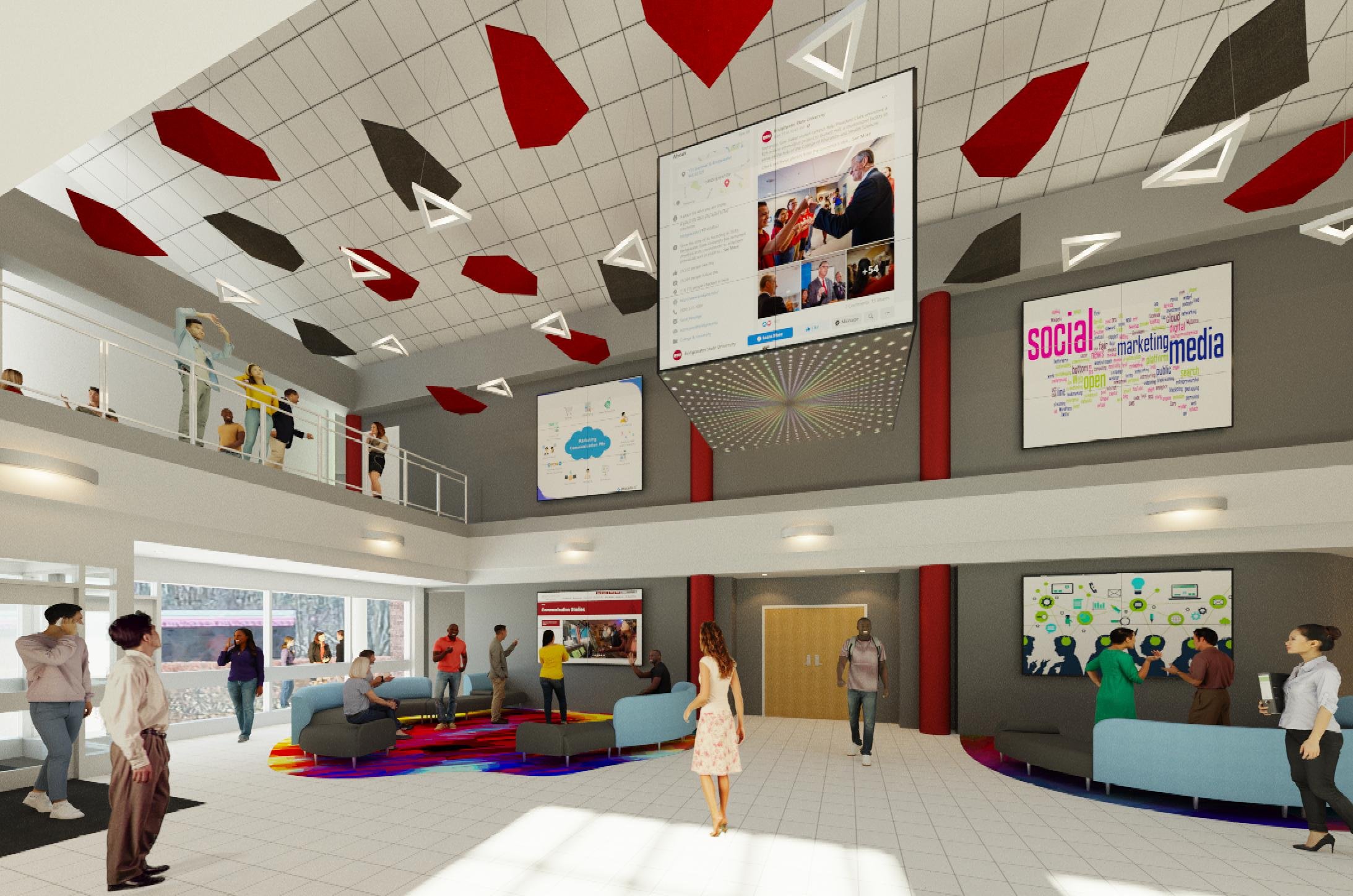
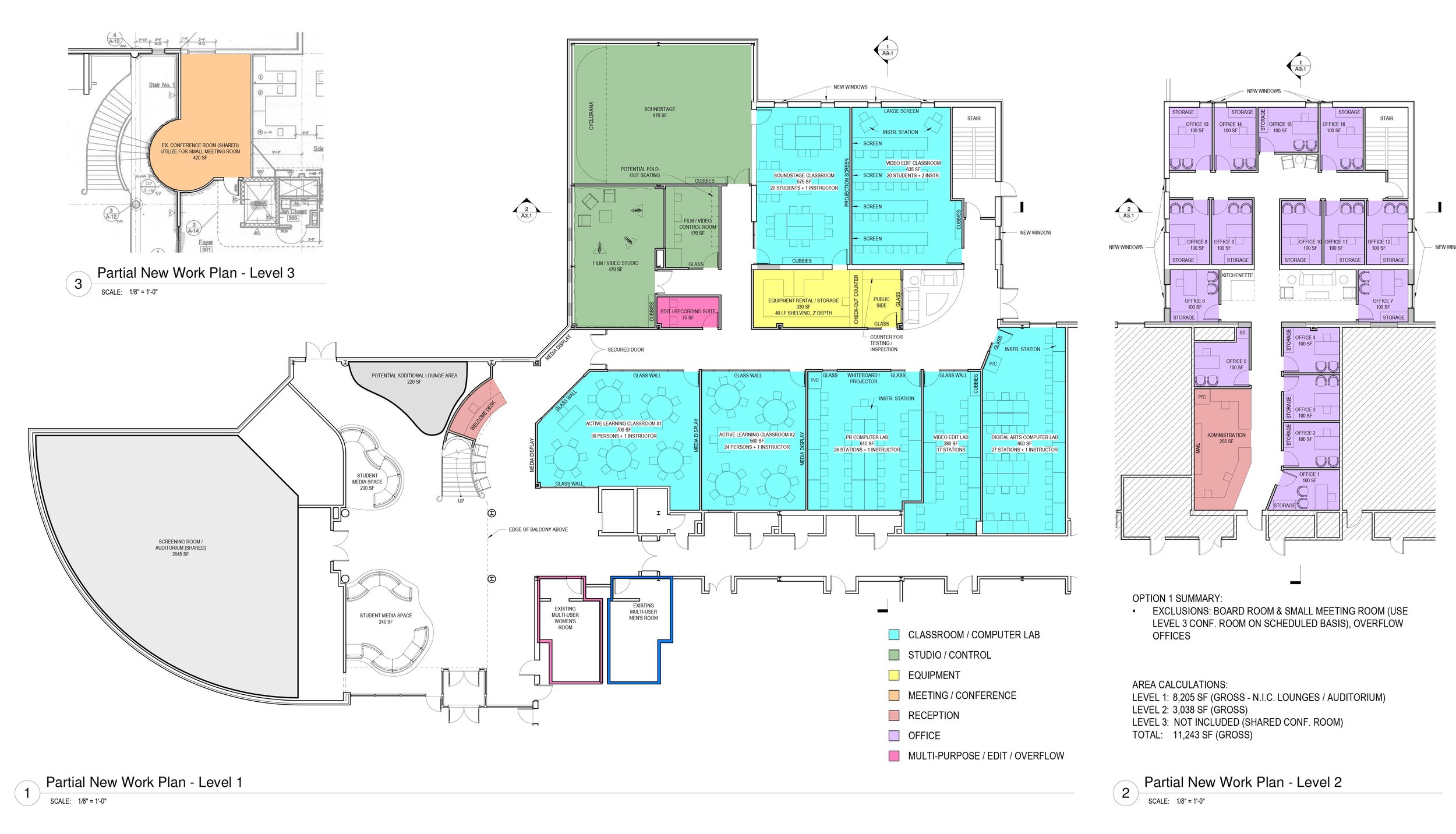
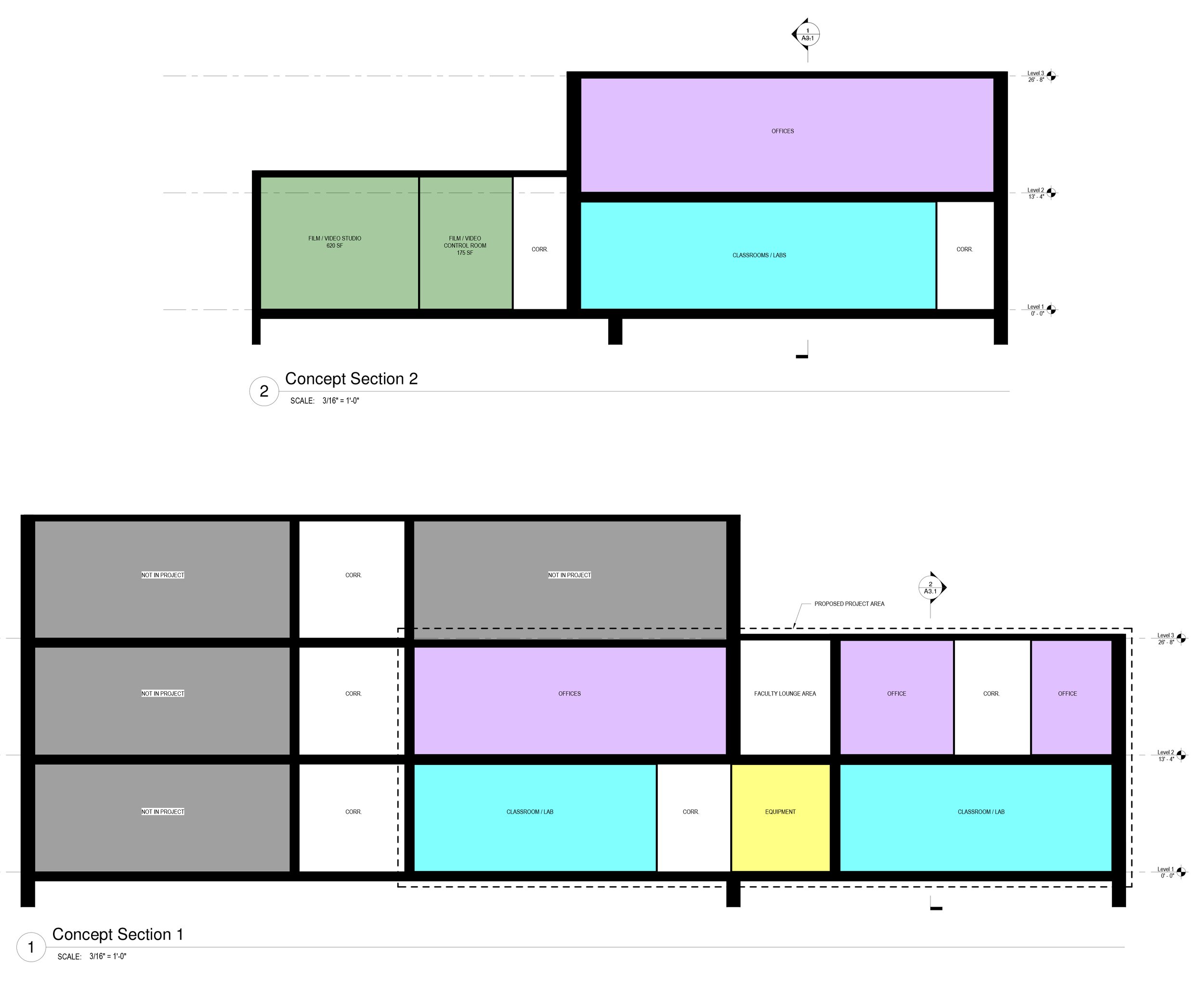
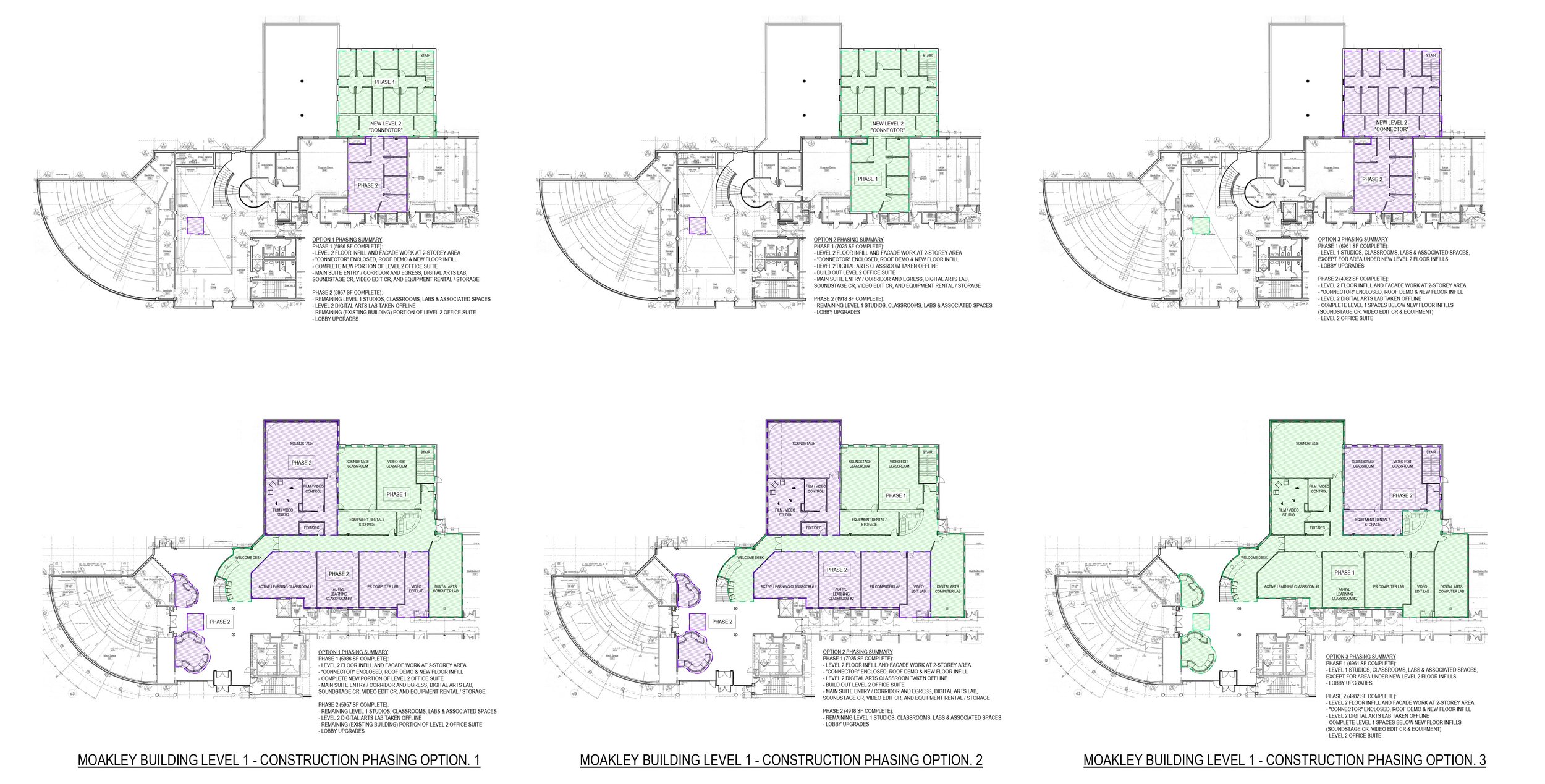
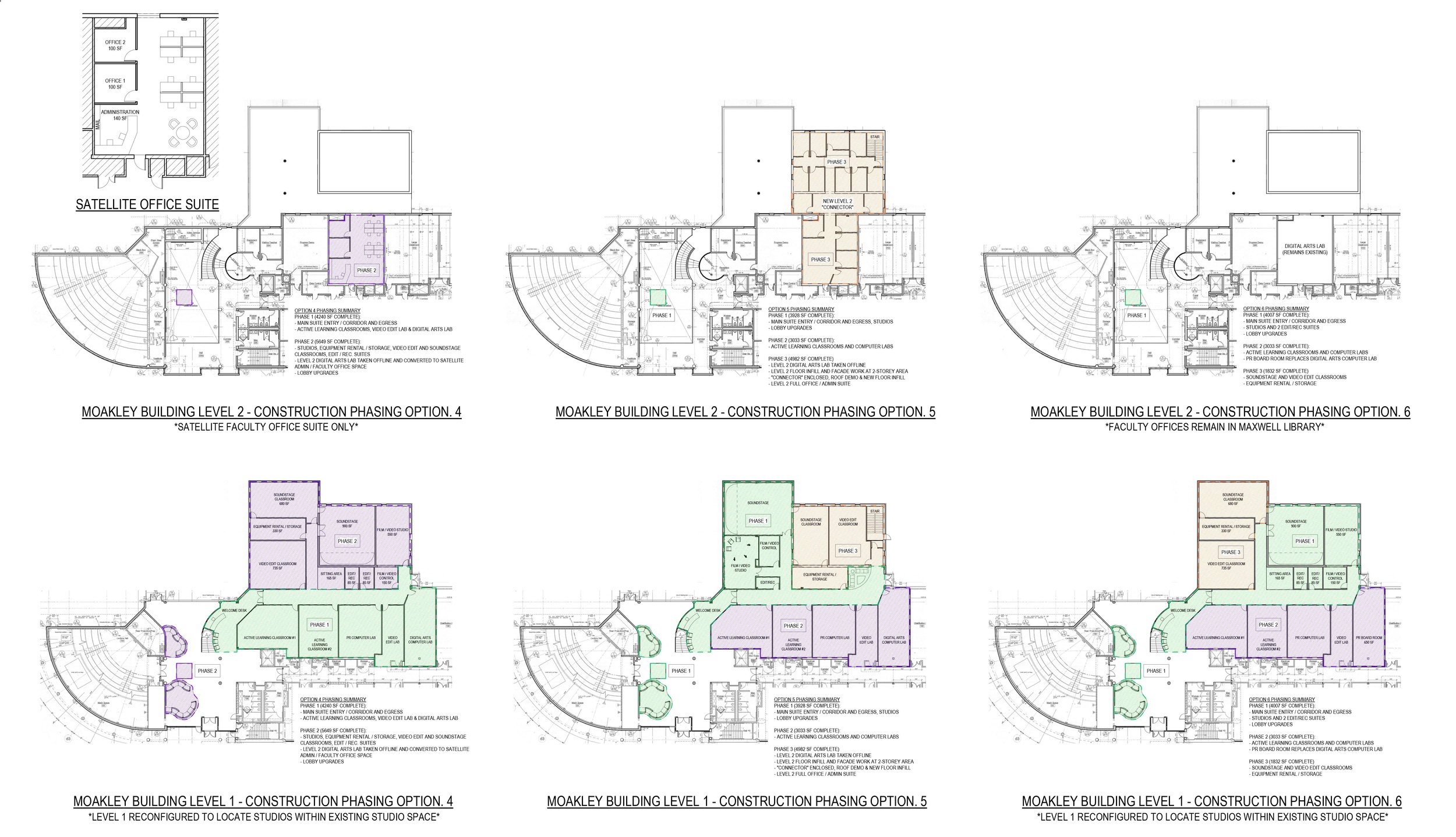
Communication Studies Department Relocation
Bridgewater State University
Bridgewater, MA
After years of having the Communication Studies Department program split up amongst three different buildings on campus, BSU approached PRA with the desire to consolidate the entire department into a single location, one which can provide spaces of the condition, size, arrangement and capability necessary to meet the lofty requirements of the type of high-tech and demanding curricula inherent to the department. In addition to being separated amongst different buildings, many portions of the program are hosted within spaces too small for attendance, often with substandard technology, and in many cases, classrooms, labs and performance spaces are shared with other entirely different uses.
With the goal of creating a conceptual action plan for the relocation of the entire department to one location, the process began with a series of discussions amongst PRA, BSU Capital Planning, Facilities Maintenance and Communication Studies department personnel to develop a space program, identifying required sizes, adjacencies and relevant technological requirements. Precedent studies were conducted, looking at institutions with similar programs throughout the region for guidance and inspiration. PRA surveyed the different spaces currently utilized by the department for each and every program function, as well as a +/- 8000 SF underutilized space elsewhere on campus considered available for the proposed use. With this information in hand, PRA developed a handful of conceptual plan layout options for review by the project team. Over a series of meetings with department heads and a broad assortment of faculty within the department, a preferred layout was targeted and developed to a greater level of detail, identifying potential classroom and lab furniture layouts, performance space technological requirements, opportunities for flexible gathering space, and possible areas allowing for functional versatility. Through this exercise, the project team was able to successfully consolidate an initially high programming space figure of over 15,000 SF down to an acceptable range of 8,000 to 11,000 SF considered feasible to be accommodated within the proposed new location. In addition, the project team met with representatives from other departments identified as potential suitors to inhabit, or “backfill” the spaces made available by the consolidation of the Communication Studies department to a new location. Through these meetings, the design team was able to help school planners generate a clear logistical roadmap for reallocating space around campus to the proper departments.
Once a finalized conceptual floor plan layout of the new Communication Studies suite was reached, PRA worked to generate conceptual building sections, which would help convey heights, adjacencies and building massing. The team also developed a photorealistic representation of the proposed remodeled main building lobby, which is desired to offer not only a grand “entrance” to the department, but attractive, flexible gathering and social space for students and other visitors. Finally, PRA produced a series of options to be considered for possible separation of the project build-out into multiple phases, each with a corresponding set of conceptual cost and construction duration estimates.

