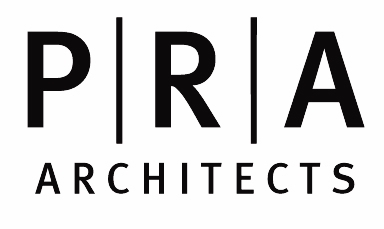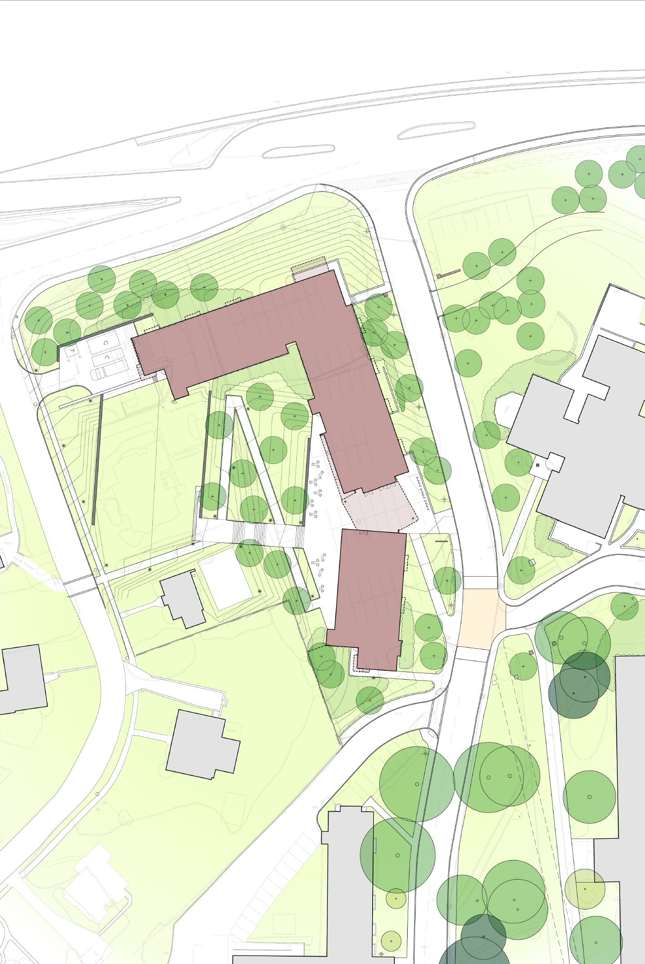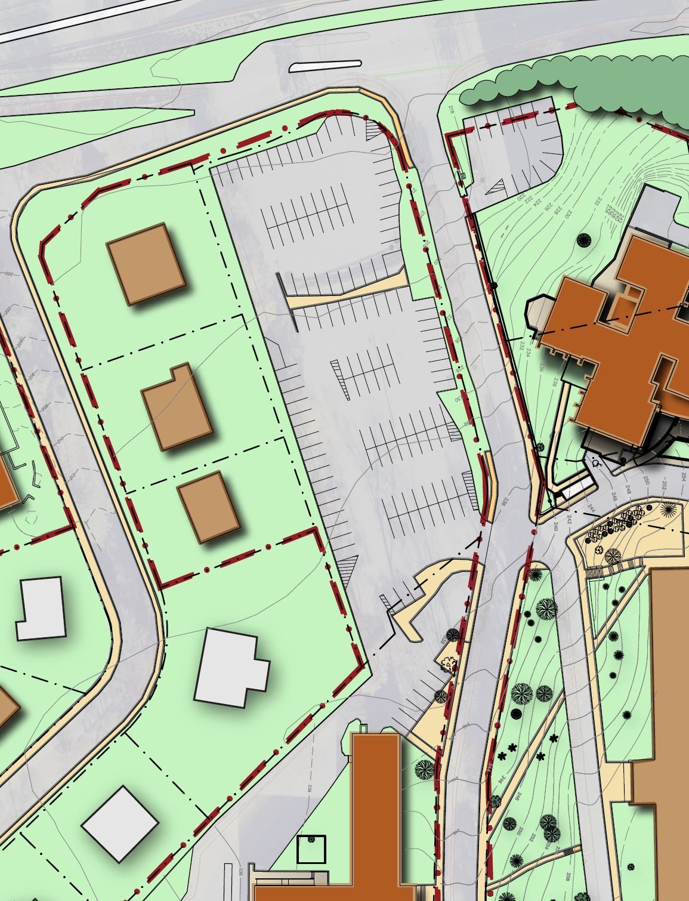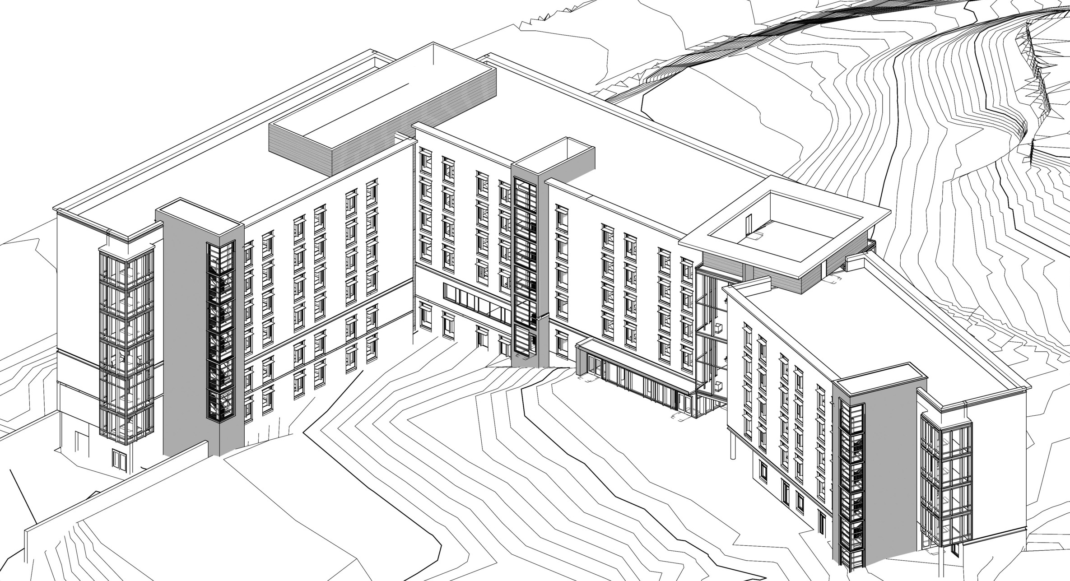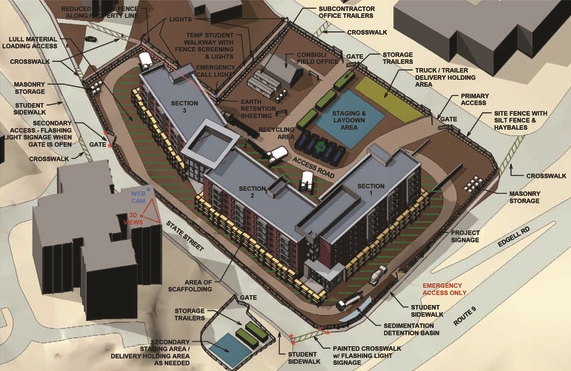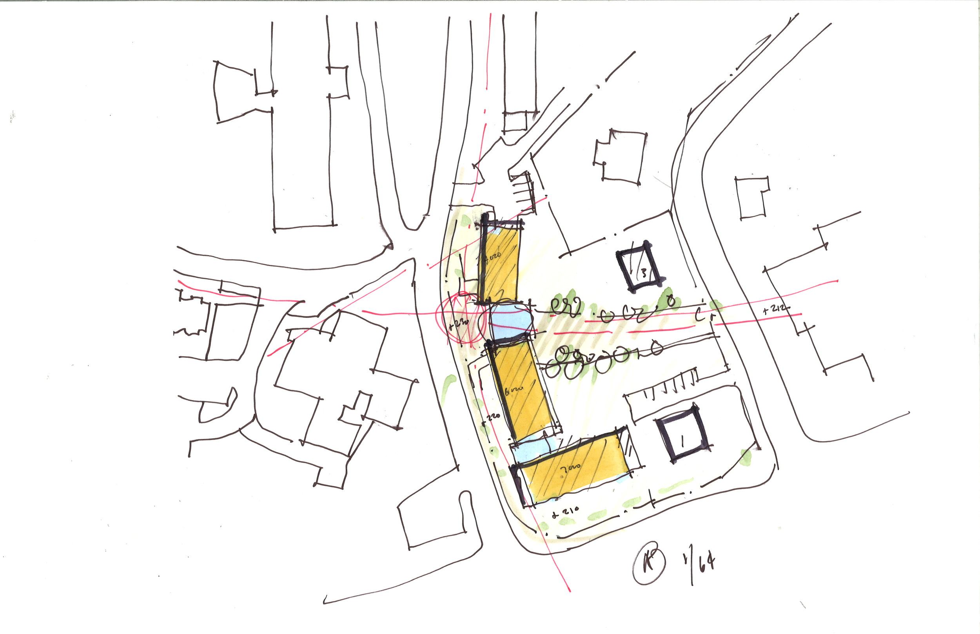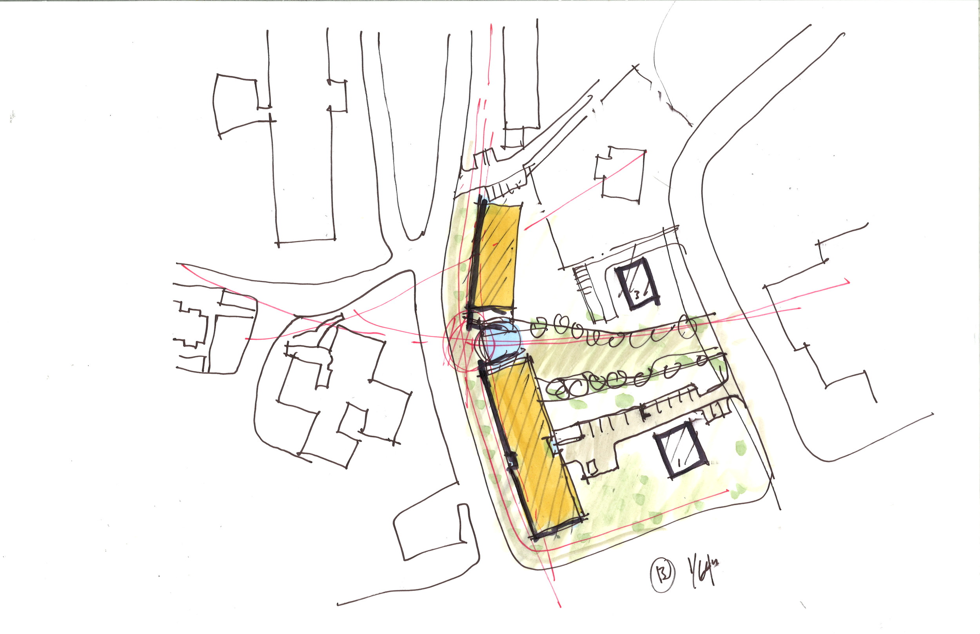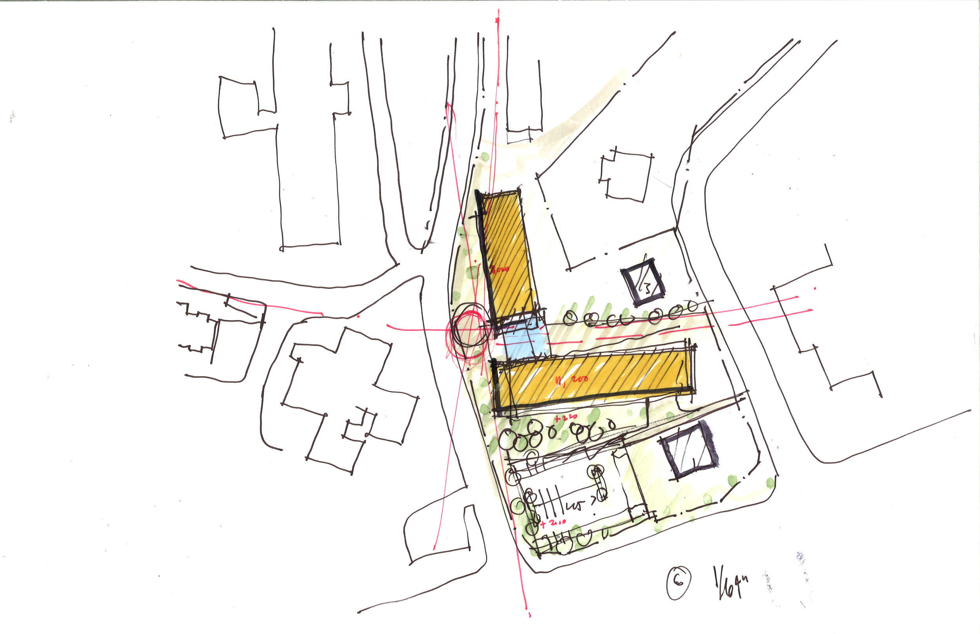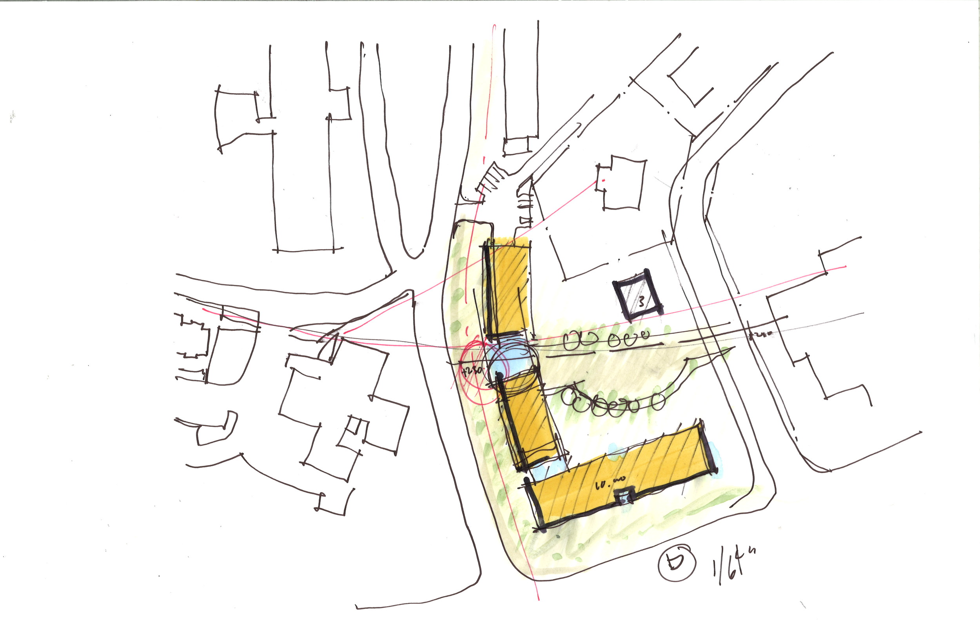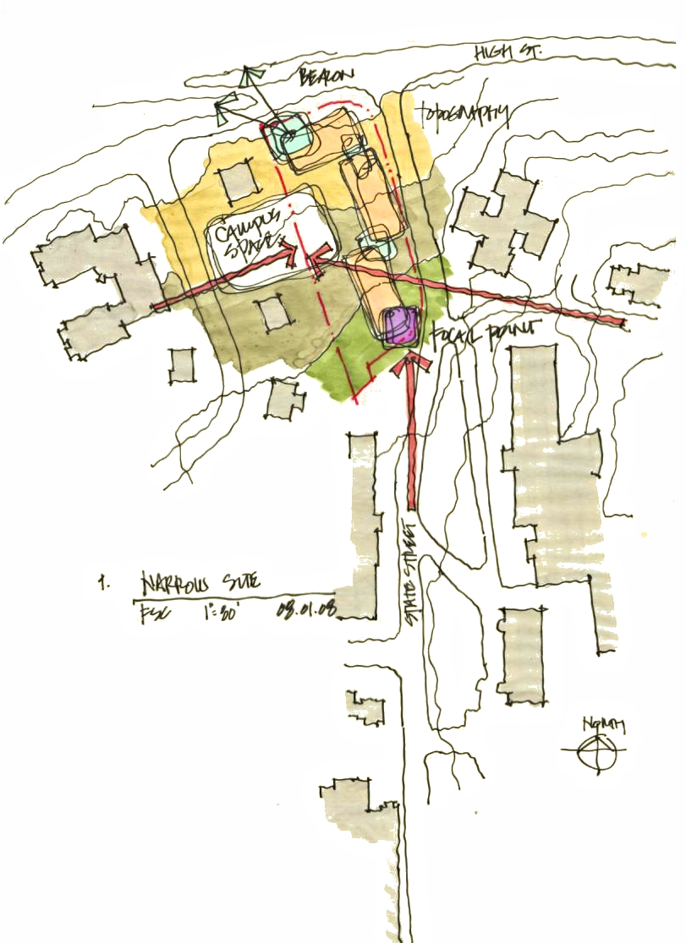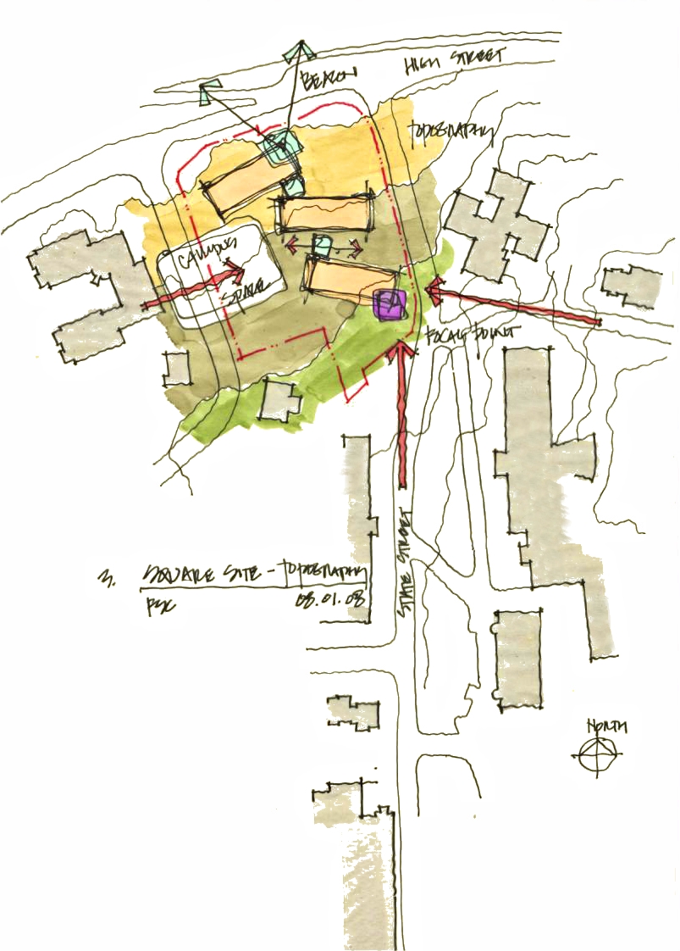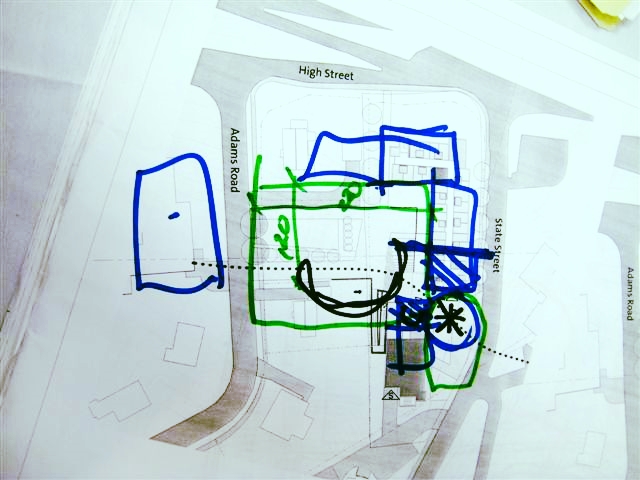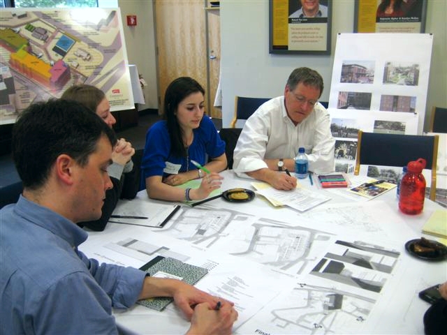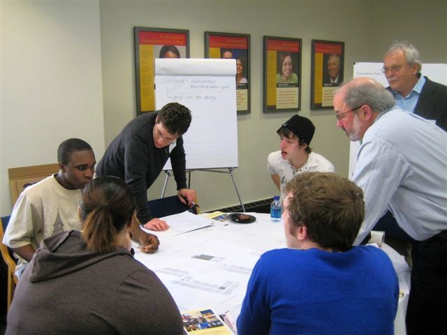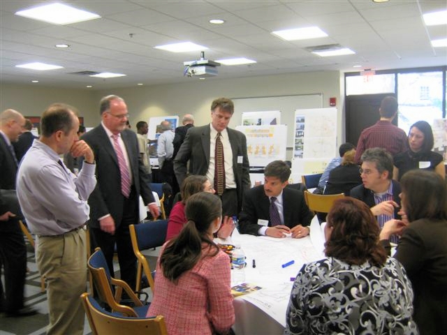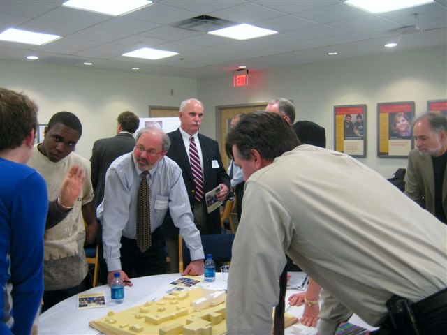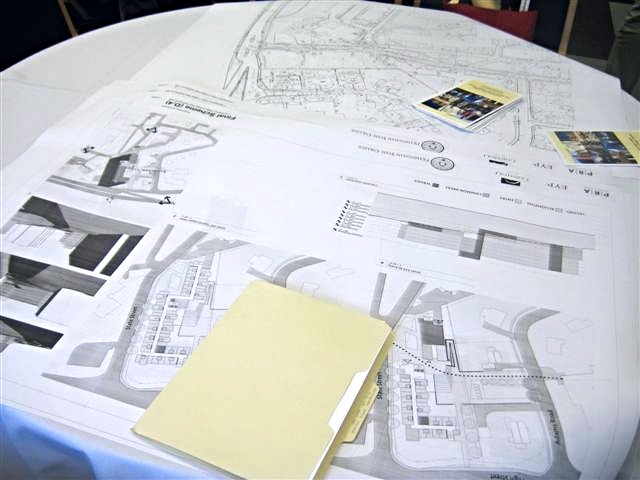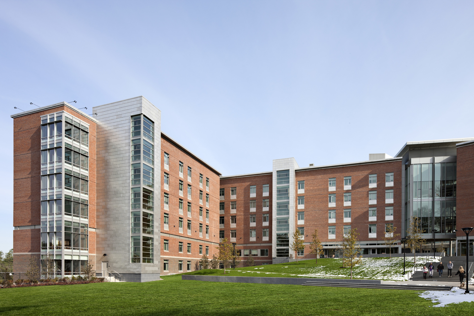
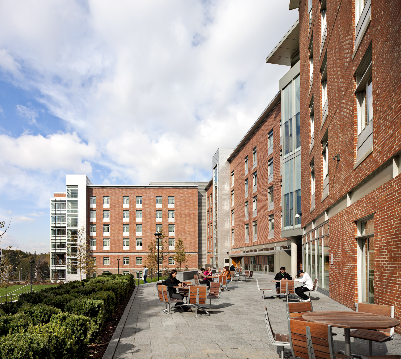
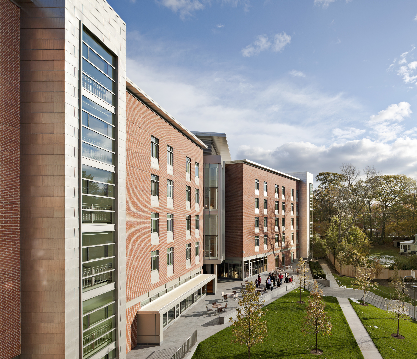
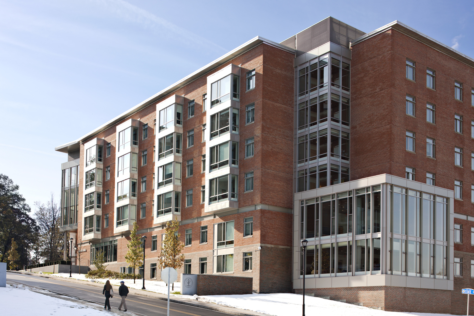
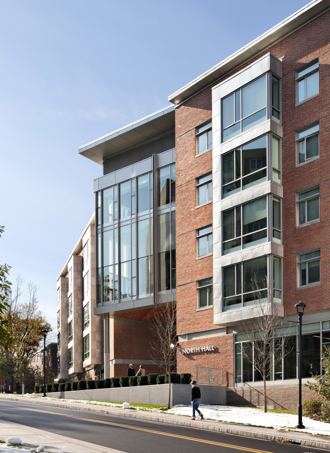
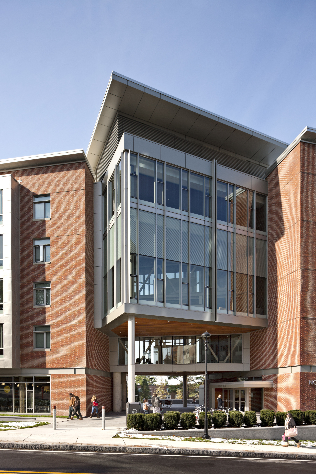
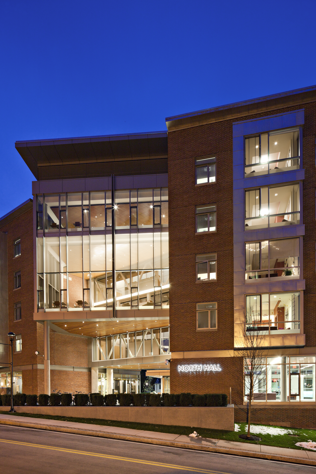
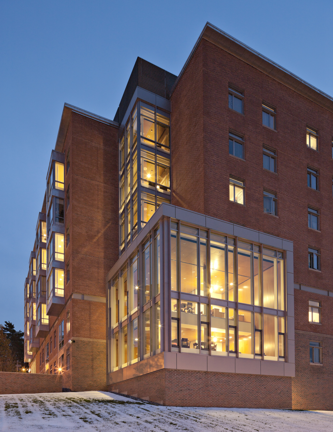
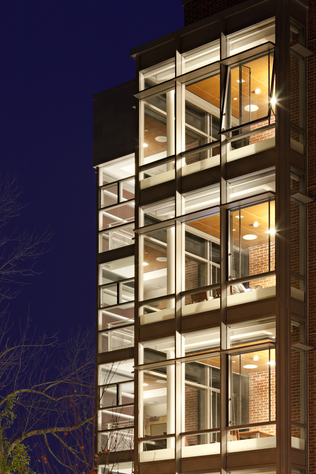
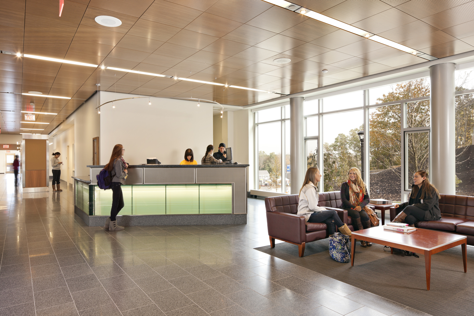
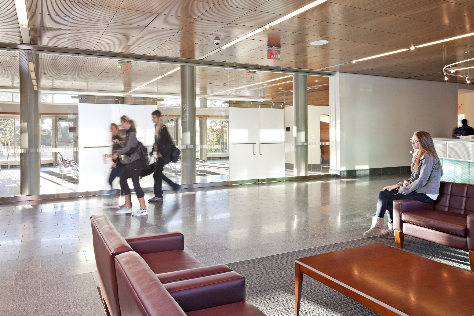
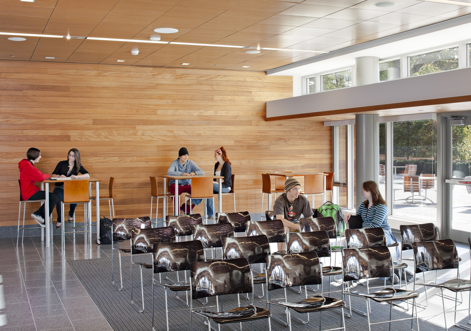
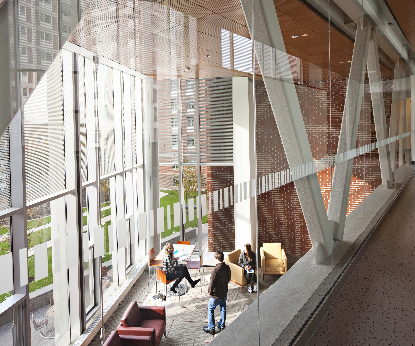
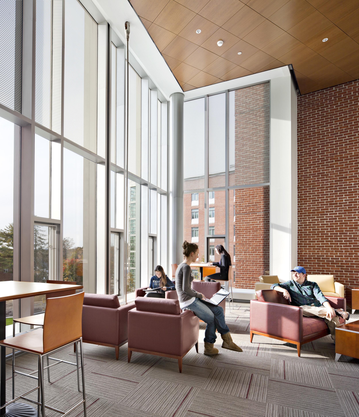
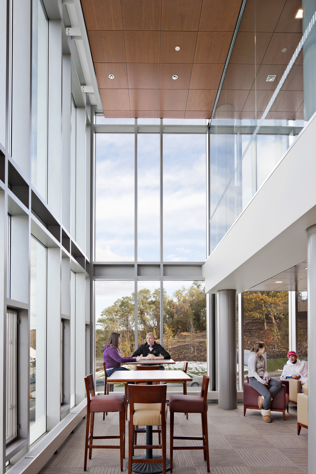
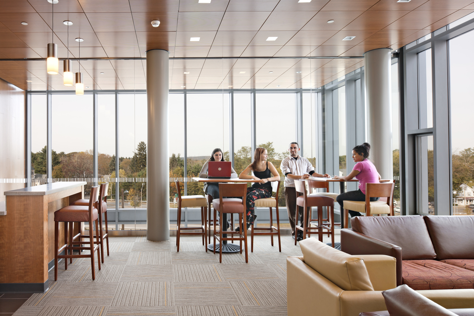
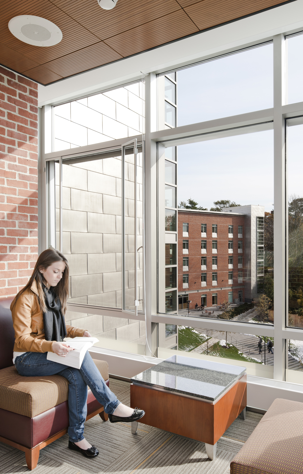
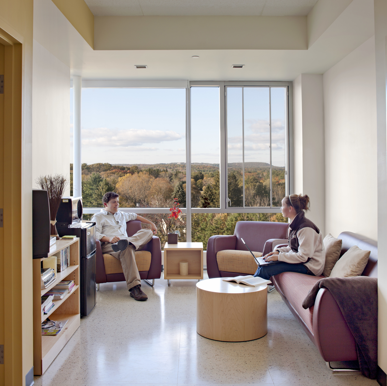
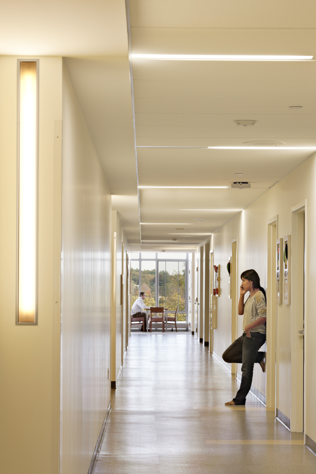
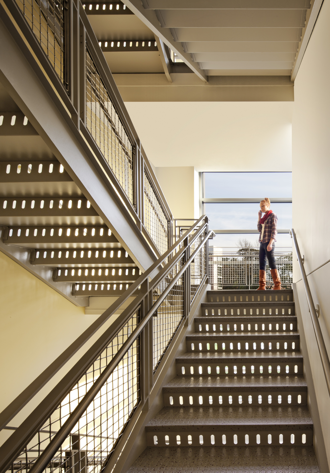
North Hall
Framingham State University
Framingham, MA
Occupying a highly visible site along the northern edge of campus, North Hall connects a string of residence halls and establishes a new campus gateway. The building’s careful placement on the site forms the first campus green space completely in the realm of the residence life community.
Within the building the mix of various suite types encourages mentoring and community across class years and between peer groups. Each floor is comprised of two neighborhoods connected by offset two story lounges. Additional social spaces are provided within the neighborhoods for individual or small group study.
North Hall is the first residence hall operated by the Massachusetts State College Building Authority to achieve a certified rating of LEED Gold from the USGBC. The building utilizes stormwater reclamation for all on-site irrigation, a closed loop horizontal geothermal heat pump system and energy recovery roof-top ventilators.
The project was conceived as a transformative force on campus- in addition to providing much a much needed increase in residential student capacity, North Hall's location presented unique opportunities to define and enhance a major edge and gateway to the campus, while re-establishing a signature, forward-facing architectural identity rooted in the campus's past.
Embracing Site Opportunities
Given the prominent axial relationship that State Street dictates on the Framingham State campus, the project team quickly realized that the location of North Hall at the intersection of State and High streets- a frequently used but neglected access point for the campus- presented an opportunity to lend prominence and clarity to an important threshold for the campus.
“We are delighted with the new North Hall and credit the design and construction team’s professionalism, collaboration and teamwork with delivering an exceptional building. We are thrilled with the way that the new building takes advantage of the site to form a new entrance to the campus and frames a new landscape courtyard for the residents.”
Sustainability
North Hall is the first residence hall operated by the Massachusetts State College Building Authority to achieve a certified rating of LEED Gold from the USGBC and exceeding Massachusetts LEED Plus standards.
North Hall's sustainability efforts covered a wide range of strategies, including a particular focus on the materials and resources to used during its construction. The building is comprised of responsibly-sourced or recycled materials wherever possible, and used low-or-no off-gassing materials in all finishes, sealants, and adhesives. These combined with an air quality management plan during construction to provide a high quality indoor environment immediately for new residents.
North Hall also embraces efficiency in its consumption of natural resources. When compared to similarly-sized buildings without efficient systems and principles, North Hall has a documented energy-use reduction of over 26%, and over 45% reduction in water consumption. In addition to use use of highly efficient systems and lighting strategies, only limited portions of the building were provided with air conditioning to prevent the unnecessary use of energy in unoccupied areas of the building during summer months. In spaces that are fully conditioned, a closed-loop horizontal geothermal heat pump system was used to cool these spaces and also provide an efficient, supplemental means of heat during the the cooler seasons of the year. To avoid using potable water to irrigate the heavily landscaped open spaces, all rainwater that falls on the building's roofs and hardscape surfaces is diverted to a 20,000 gallon cistern buried under the lawn, and is then used to irrigate the landscape.
The building also underwent a stringent commissioning process, which verified that all installed building components met or exceeded their designed efficiencies and sustainable features. This process featured an independent commissioning agent who was involved throughout the entire process- from early in the design to post-occupancy- to verify the integrity and performance of building systems, but also assisted Framingham State in the provisions of accurate technical manuals for all installed equipment as well as ensuring that adequate training was given to FSU's staff to continue operating the building efficiently for the foreseeable future.
“There’s a lot of interest in sustainability. That’s something we think about a lot, and that’s of interest to our students.”
BIM in Practice
From the beginning of schematic design through construction administration, PRA created and managed a rich, detailed 3D model of the the project. By sharing the model with project consultants and the construction manager early in the process, the model enabled a quick understanding of the materials, spatial requirements, coordination challenges, and schedules that would be required to complete the project. This allowed for constructability and cost optimization early in the process, creating significant savings well before the completion of construction documents.
From trade coordination and clash detection in earlier project phases, to 4D scheduling and punch lists during construction administration, BIM added incalculable value and peace of mind to the client's goals: a safe, efficient, and under-budget project.
“The North Hall project was a success in every respect. It’s a great addition to the heart of the campus, and the BIM process contributed immense value. We completed the project on schedule and half a percent under budget. BIM helped make that possible by preventing delays and costly issues.”
Design
As Executive Architect, working with EYP Architecture & Engineering, PRA led a multi-faceted approach to creating a cohesive design process that combined the programmatic needs of the University with the opportunities afforded by the site and the nature of the project. Throughout the process, PRA maintained a congruent focus on the pragmatic requirements of the University, especially regarding scheduling, budget, and the facilitation of progress in conjunction with FSU's Master Plan.
In addition to an increase in student capacity, particular focus was placed on the quality and number of common spaces in the new structure, particularly given the role that such spaces can play in student development and fostering a sense of community on campus. As such, each floor features at least one student lounge area with a flat-screen television, ample daylighting, and comfortable, flexible furniture. They are located in proximity to entrances to floors and common circulation, and make use of warm, natural finishes and visual connections to foster a sense of comfort and ownership of the spaces by students. Floors also contain small study rooms, providing a dedicated space for collaborative academic work furnished with desks, chairs, and white boards.
“It’s become a symbol of community pride.”
Of particular emphasis during schematic design was the provision of high-quality common student spaces. Such spaces require much more than just a given number number of square feet per student- they demand thoughtful placement, designed in a welcoming manner that is appropriately sized and equipped for both formal and informal student use. A successful space provides the primary venue for informal student development and connections, and contributes mightily to a sense of belonging and placemaking that universities need in the 21st century.
Charrette
PRA led a highly interactive and effective design charrette, resulting in a streamlined process of decision making. The lively meeting allowed college stakeholders to review and comment on presented materials as they developed, and provided a forum for discussion and feedback to help establish steps for moving the project forward in a productive manner.
“It’s like a five-star hotel.”
The students have themselves to thank for many of North Hall's cooler features, such as built-in cork boards and whiteboards outside each room and the modern-looking seats and chairs in lounge areas.
"We had a design charrette at the beginning of the project," Cochran said, with students and staff among the participants. "We kind of all sat down together and talked about people's visions of what they wanted the new residence hall to be."
“This residence hall was well-conceived, well-designed and well-executed.”
