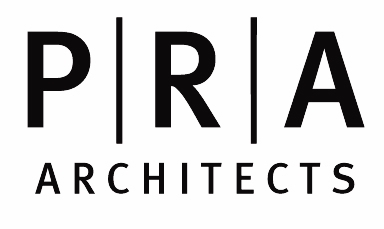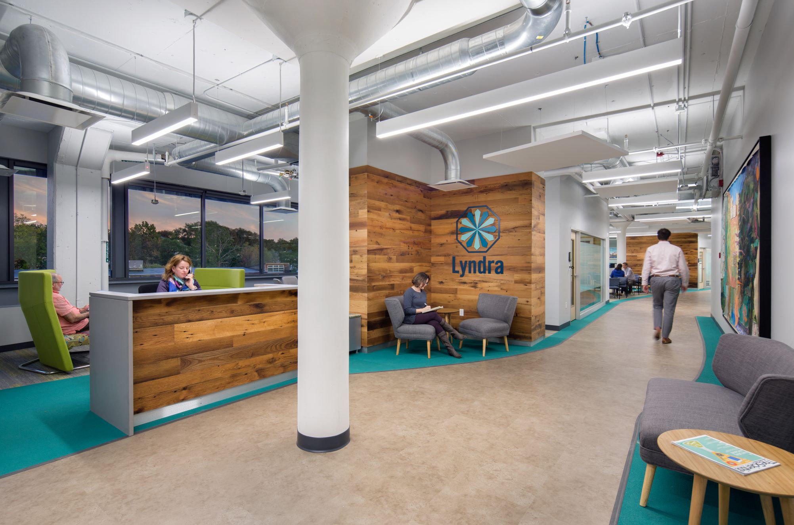
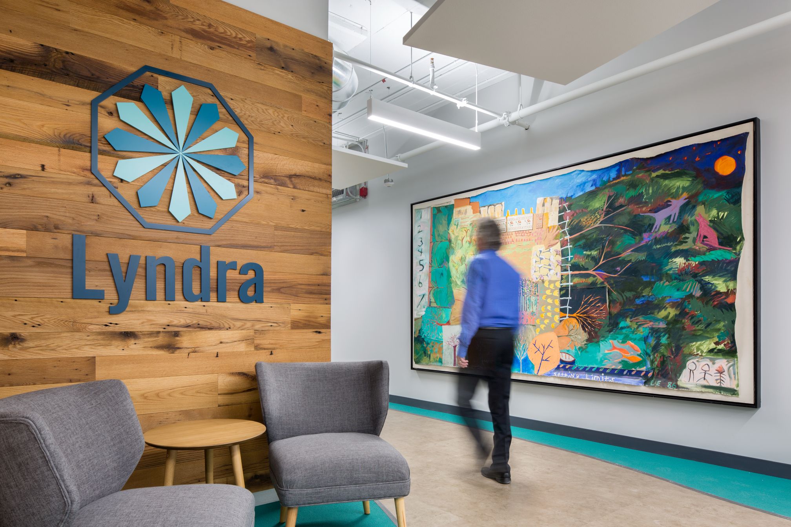
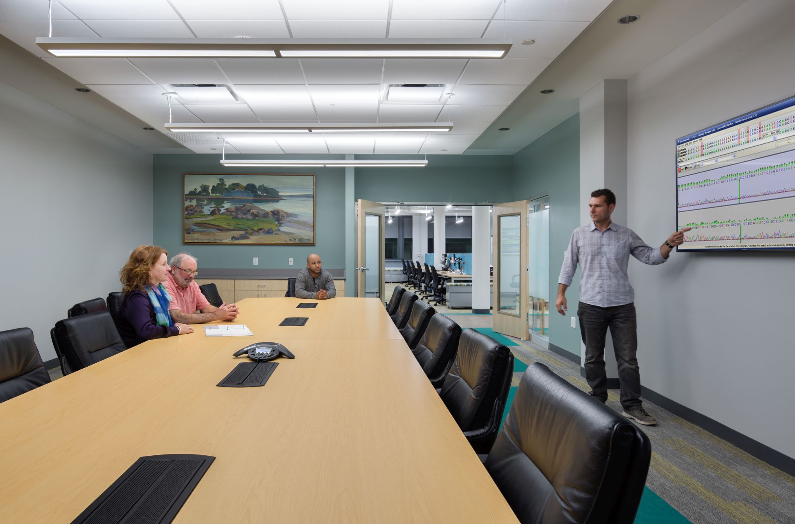
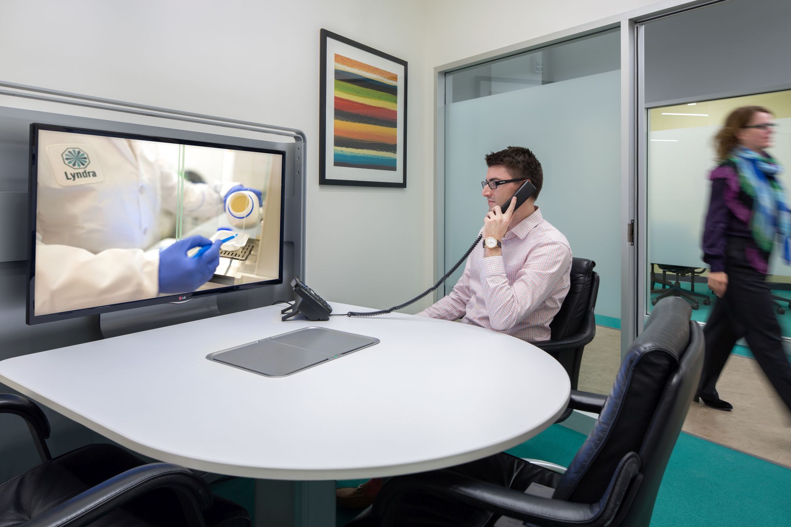
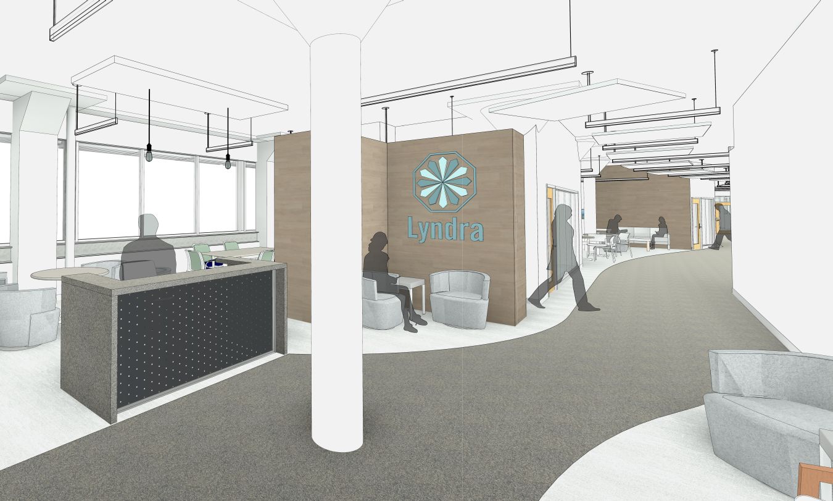
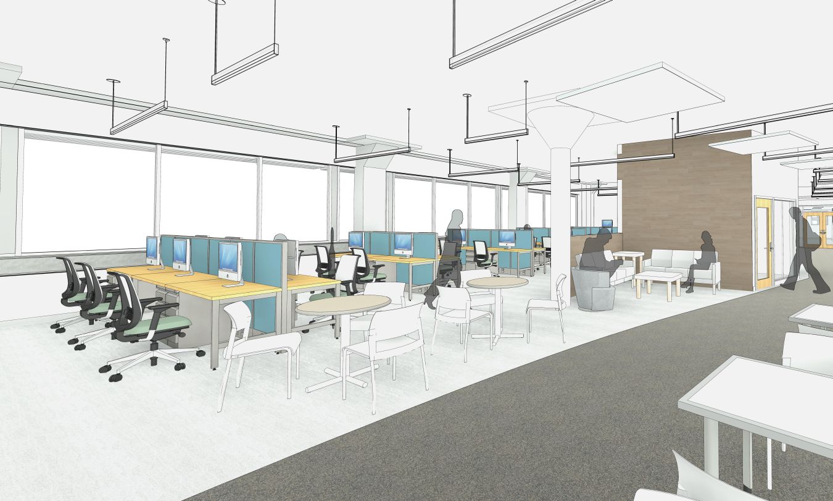
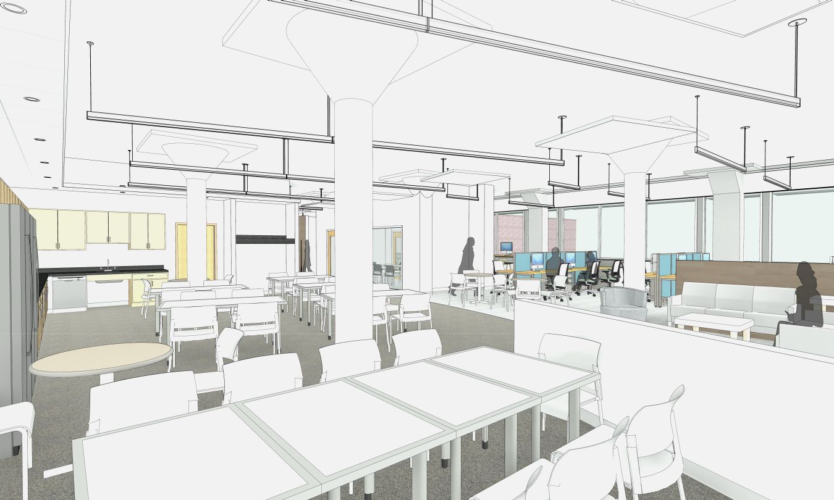
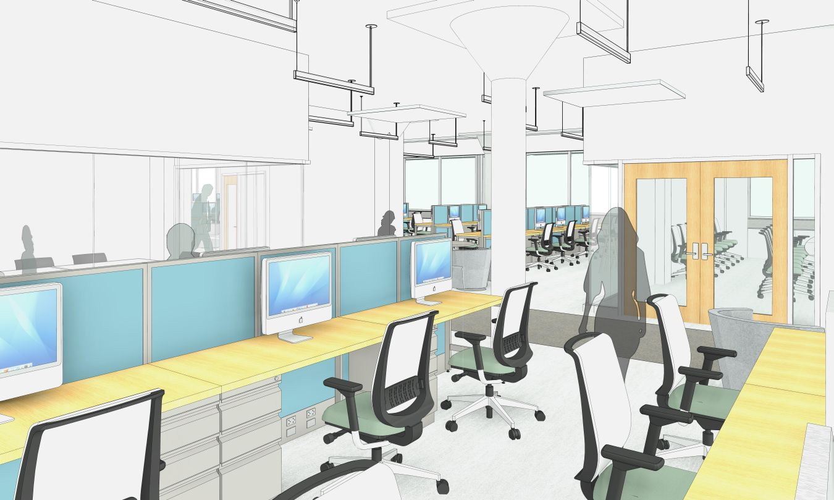
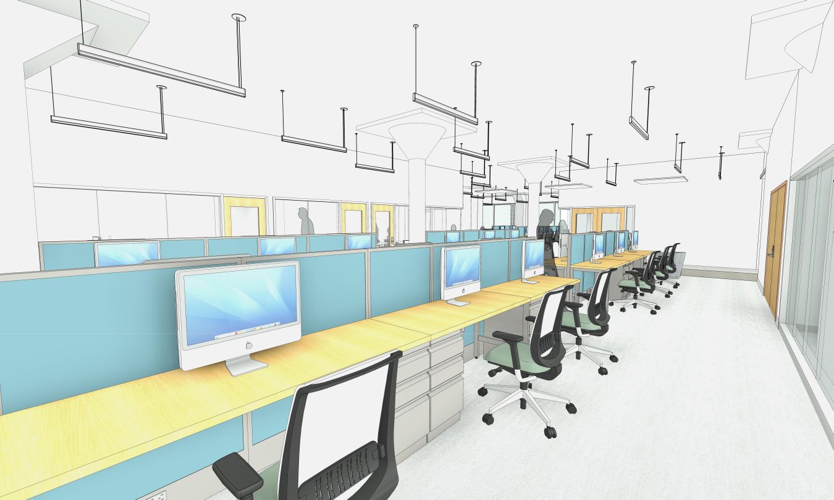
Office-Laboratory Fit-Out
Watertown, MA
PRA was retained by a local biotechnology company to fit-out a 14,450 SF newly-leased space on a highly-accelerated schedule to become the firm's new operations, research and development hub. The project includes state-of-the-art office and meeting spaces, process/engineering, coating and analytical laboratory facilities, and safe and secure hazardous chemical storage areas. Along with a carefully cultivated modern design including all new interior finishes, fixtures and equipment, additional HVAC systems have were engineered by RDK Engineers to meet the rigorous requirements of the R&D program. Construction progressed rapidly and was successfully completed in time for the required September 2017 grand opening.
