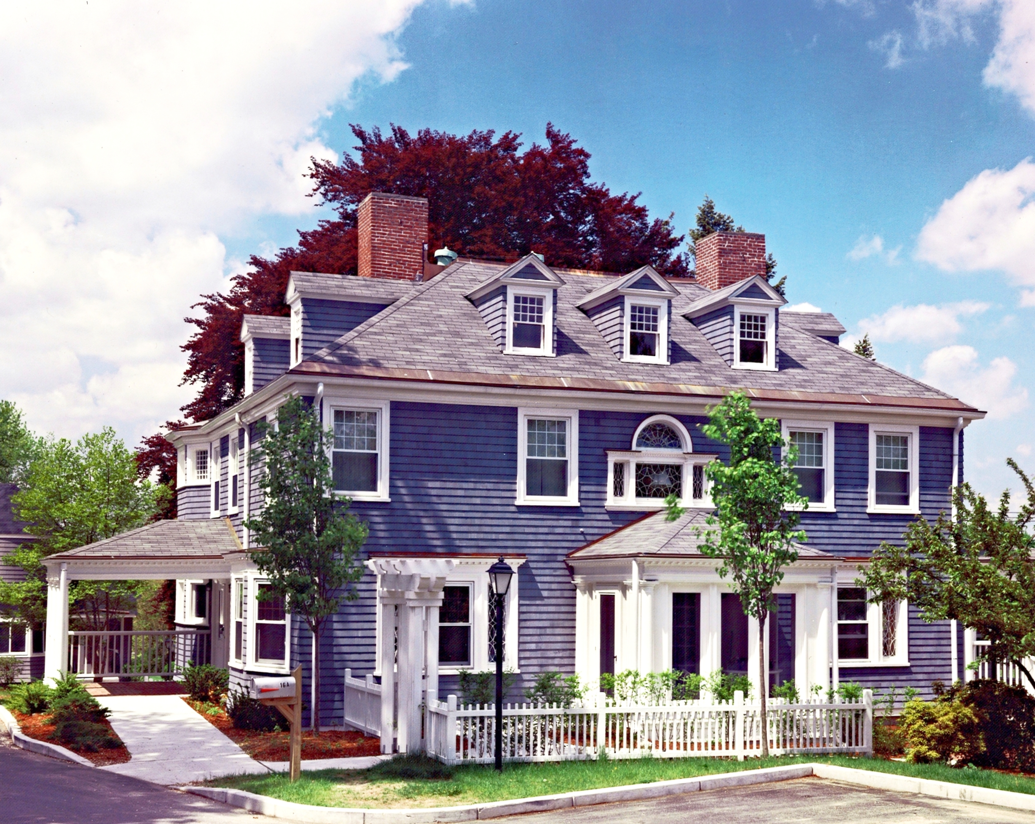
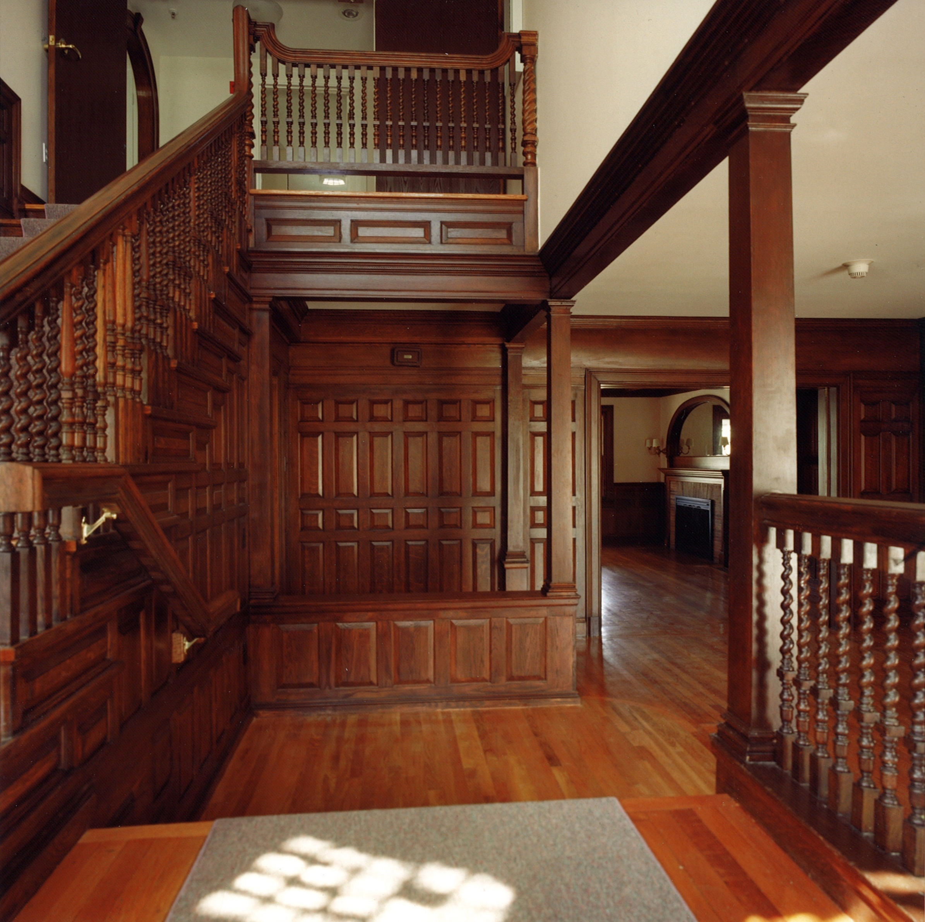
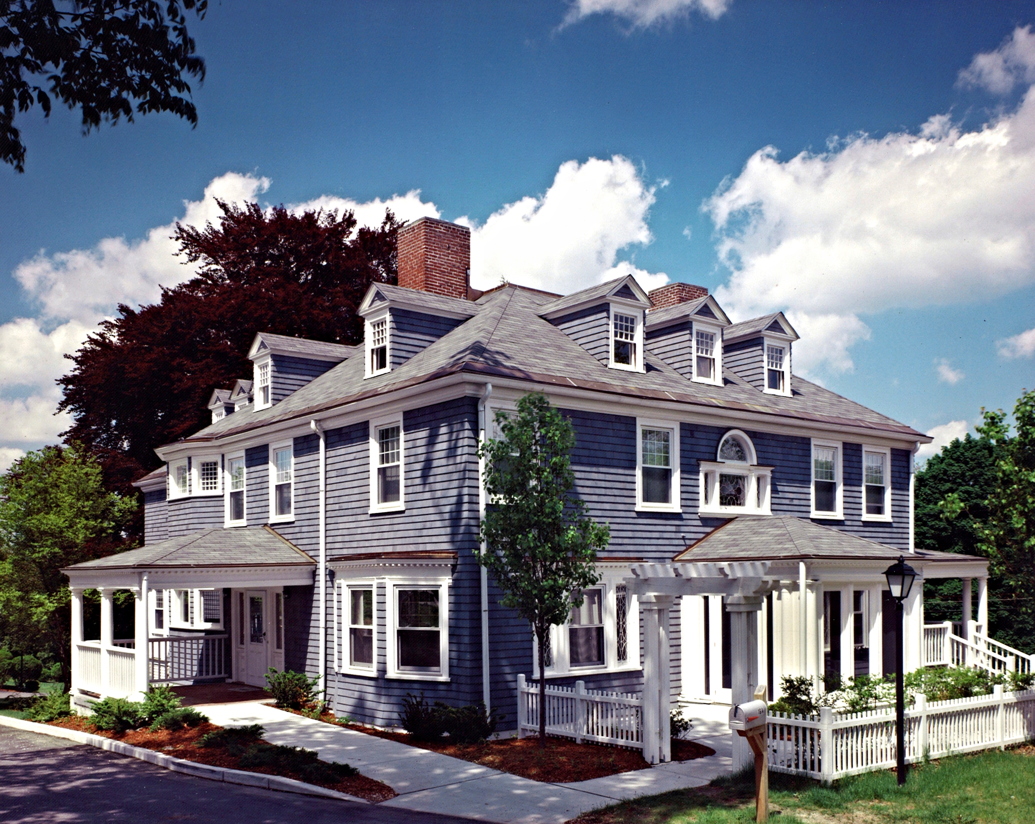
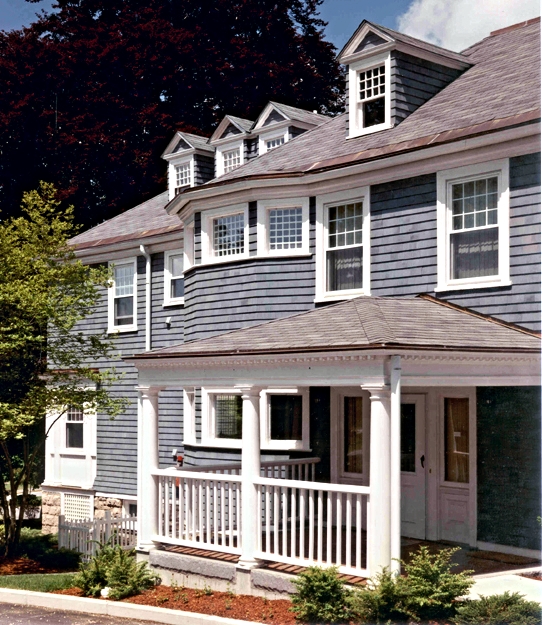
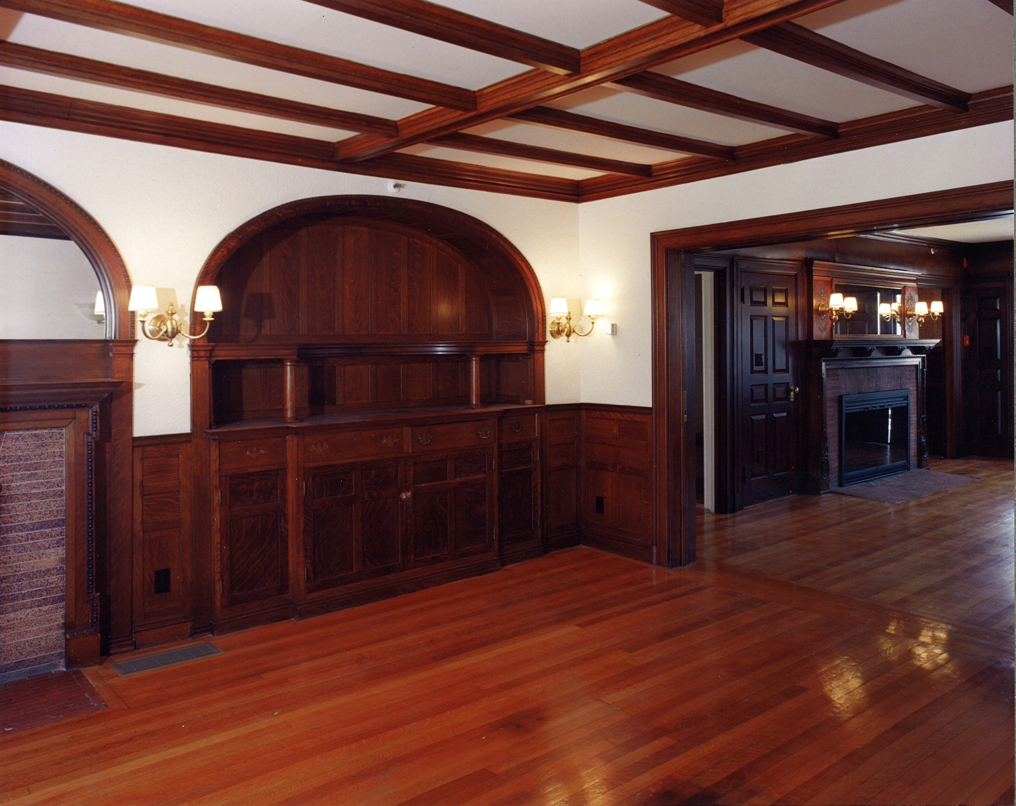

John Nelson Parker House Restoration
Billerica Public Housing Authority
Billerica, MA
The John Nelson Parker House was restored from a condition of advanced neglect for use as a home for eight people with mental illness. The original program to demolish the existing interior was quickly revised to allow the preservation of original woodwork, fireplace, cabinets, and other finish details.
One wing of the house was completely reconstructed with new accessible bedrooms and bath facilities. Exterior detailing was carefully restored and new landscaping and site structures added for accessibility and capacity. The completed project was enthusiastically hailed as the “flagship” of the many similar programs operated by the services provider.

