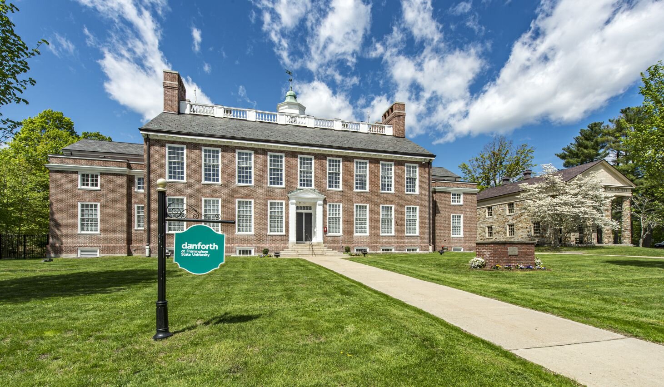
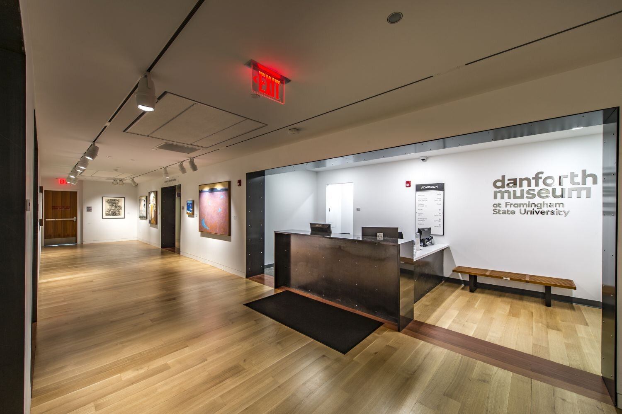
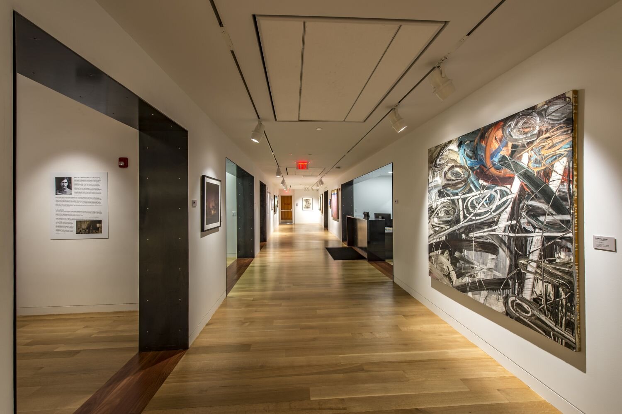
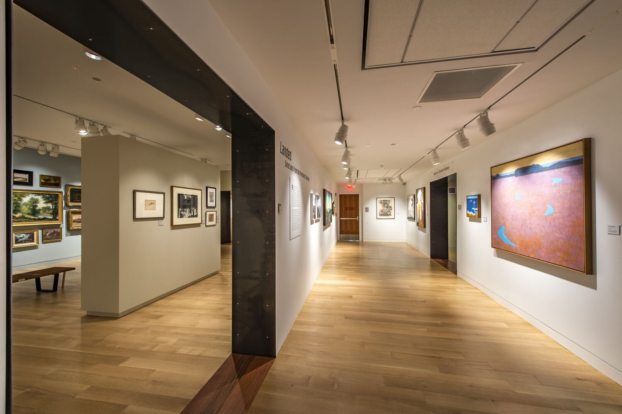
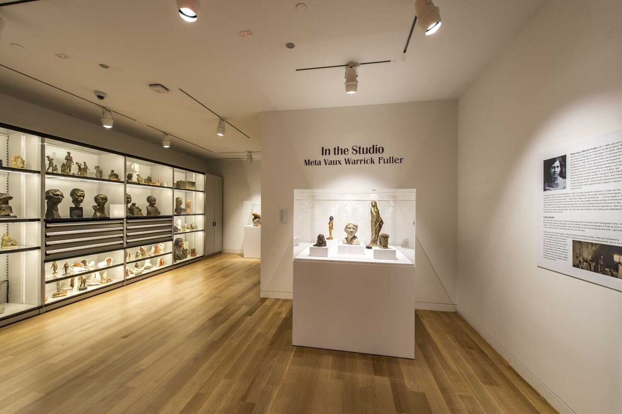
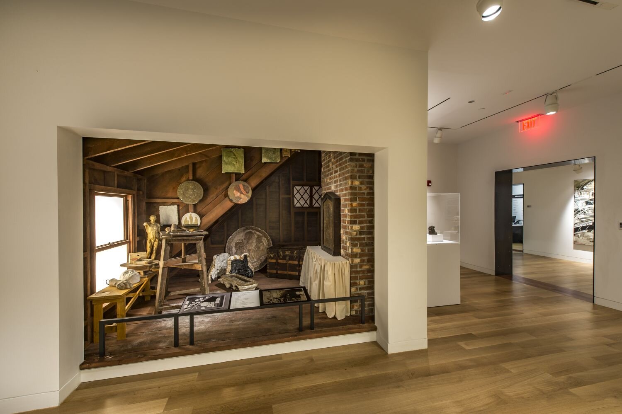
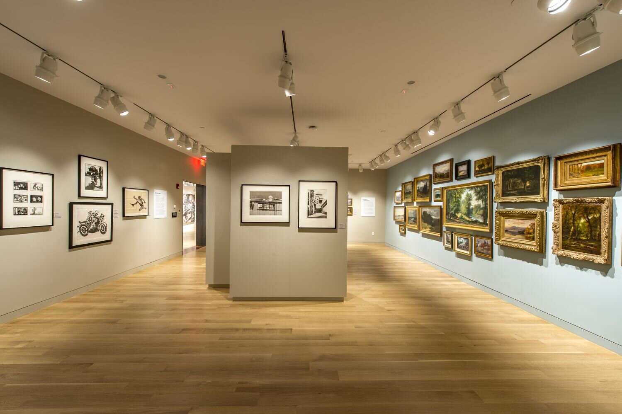
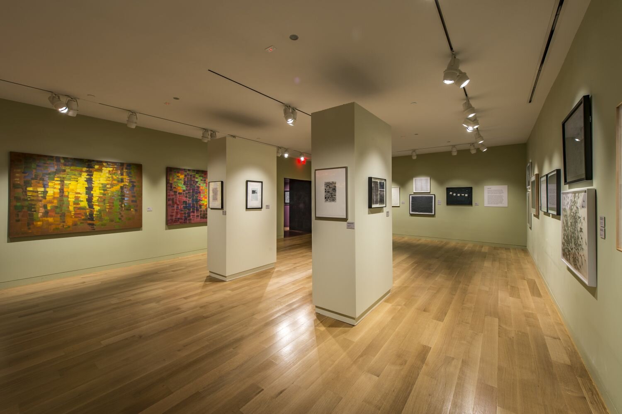
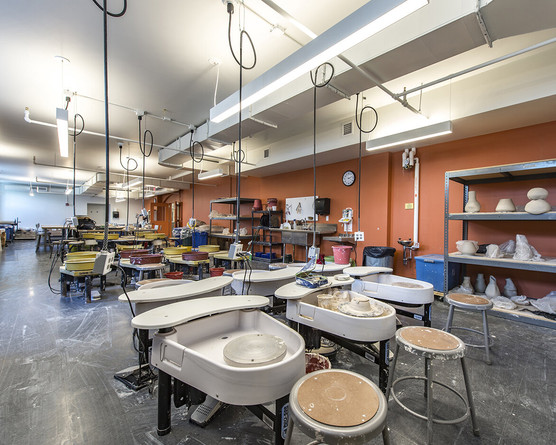
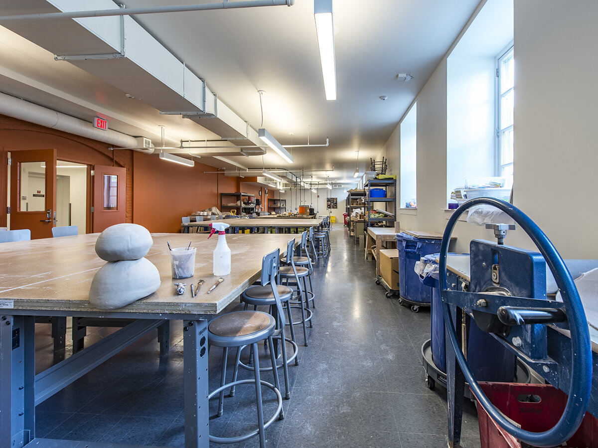
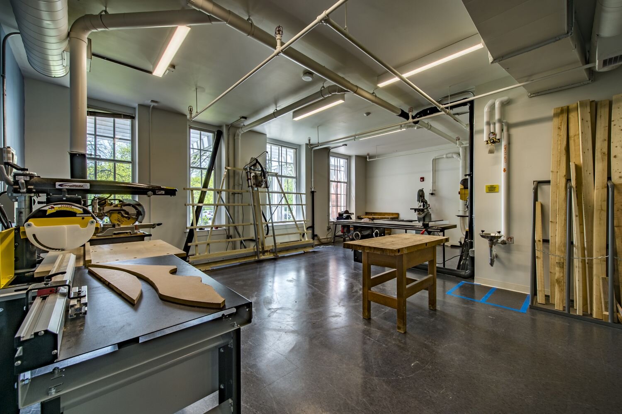
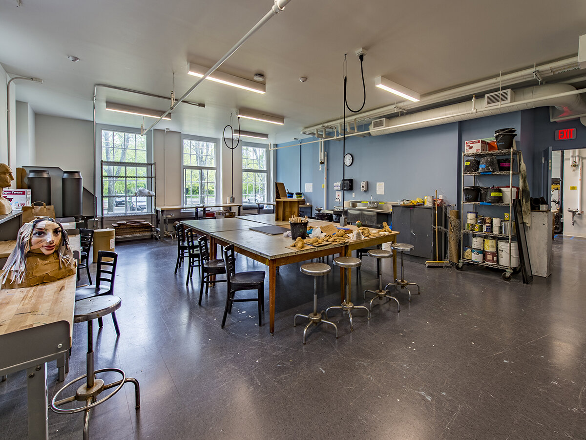
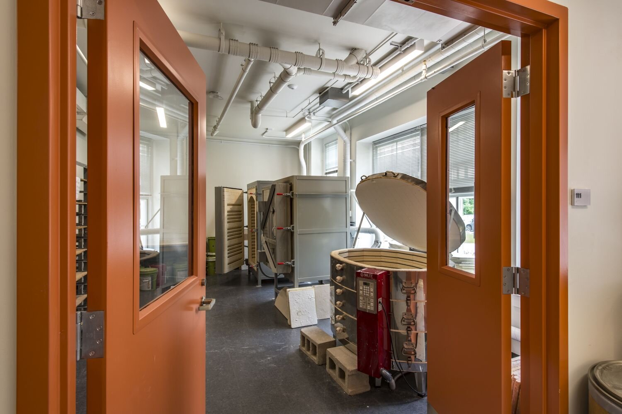
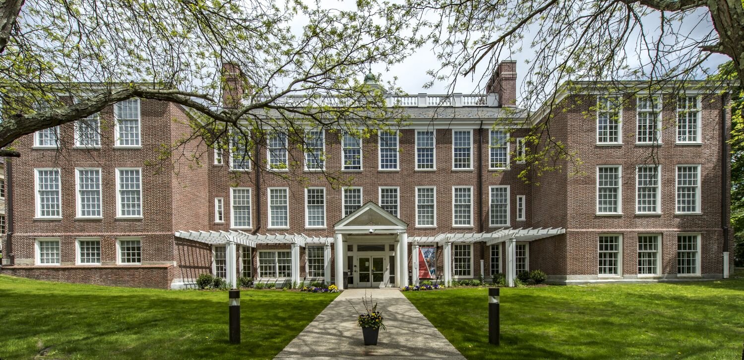
Cultural Arts Center
Framingham State University
Framingham, MA
Originally built as an elementary school in 1916, the Jonathan Maynard Building is a contributing structure in the Framingham Centre Common National Historic District. Needing larger and more functional spaces for the university’s arts program, and seeing an opportunity to partner with the Danforth Art Museum to provide it a permanent home right in the center of Framingham, Framingham State University acquired the building and began working with PRA Architects on designs for what would be a substantial renovation necessary to satisfy the desired functions. Although many challenges existed, the design and ownership team was able to convert this historically significant but neglected building into an important resource for both the university and the local community.
While the exterior architecture was preserved, the interiors were completely renovated to provide ceramics, sculpture and woodworking studios and offices for the University on the first floor, state-of-the-art galleries, curatorial & art collections storage spaces and offices for the Danforth Art Museum on the second floor, and Danforth Art School classrooms on the third floor. The renovations included upgrades to make the building fully accessible, as well as new energy-efficient HVAC systems, life safety systems, security, lighting, finishes and furnishings throughout.
The project was completed in early 2019 and is currently being enjoyed by museum goers and students of many ages alike.

