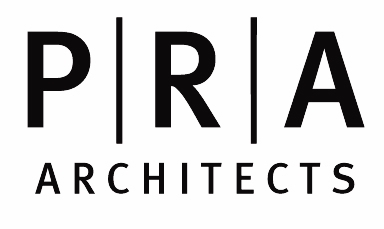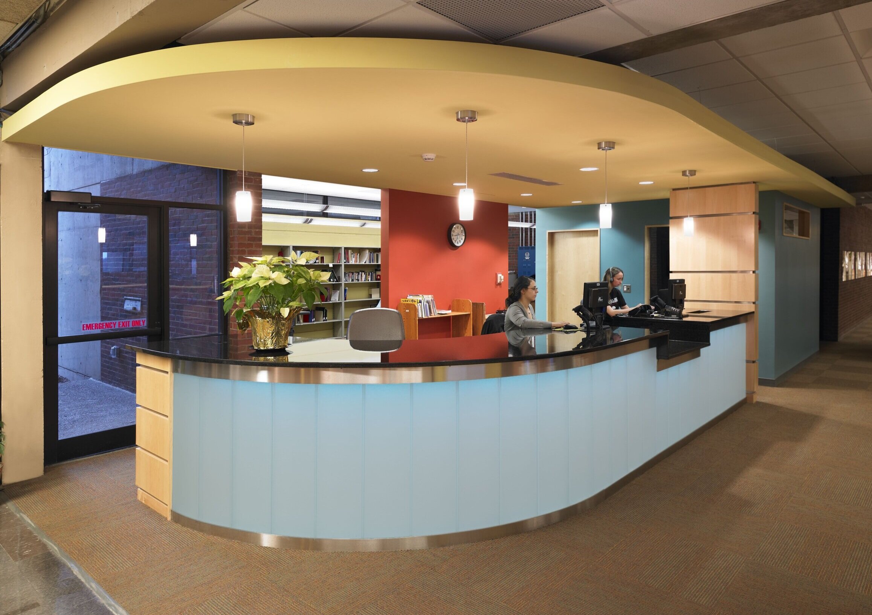
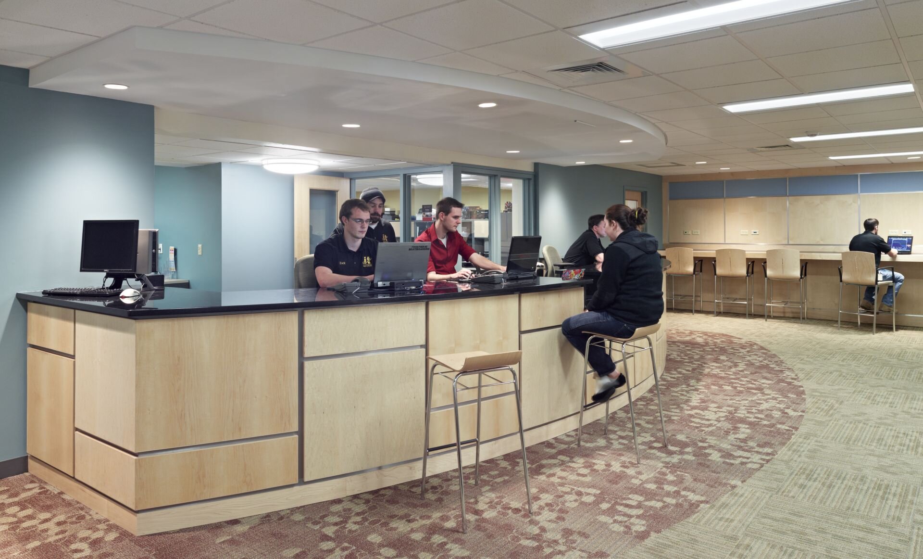
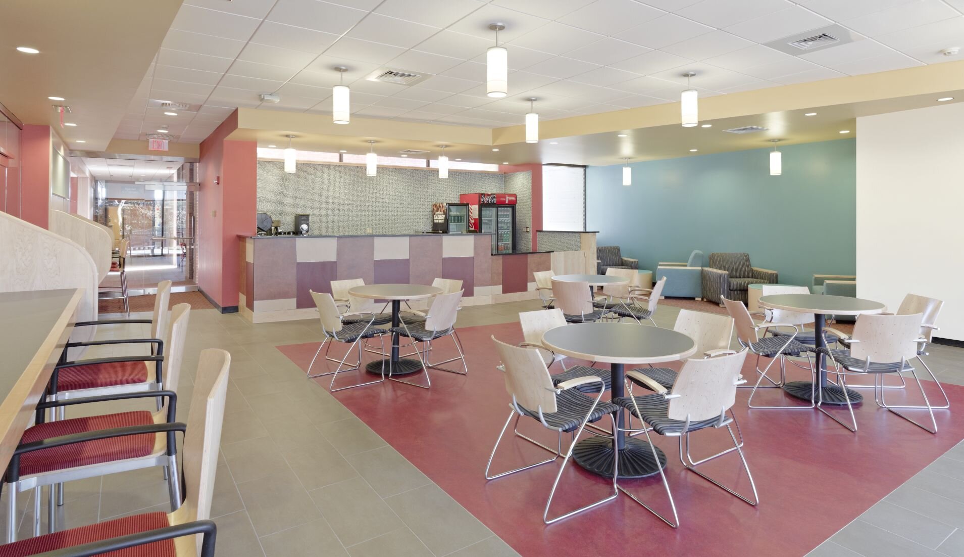
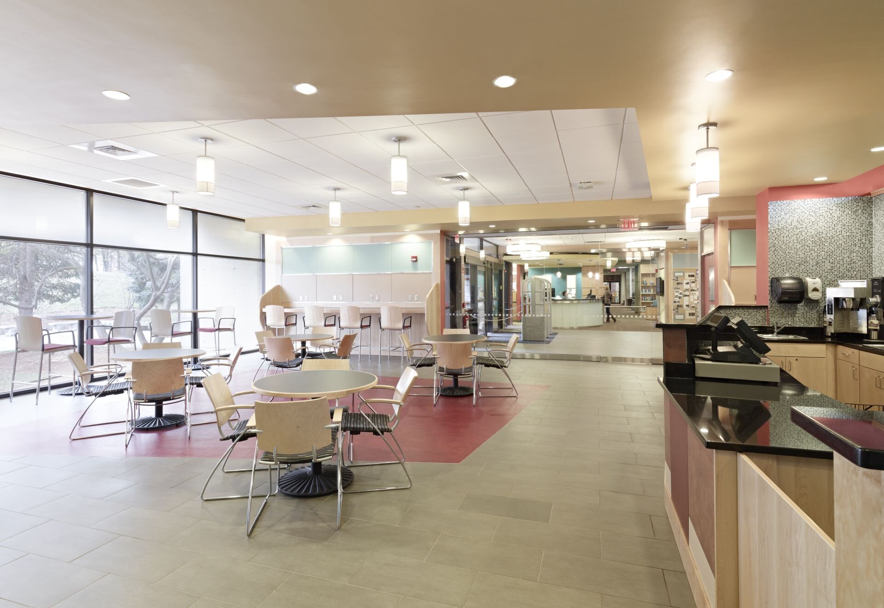
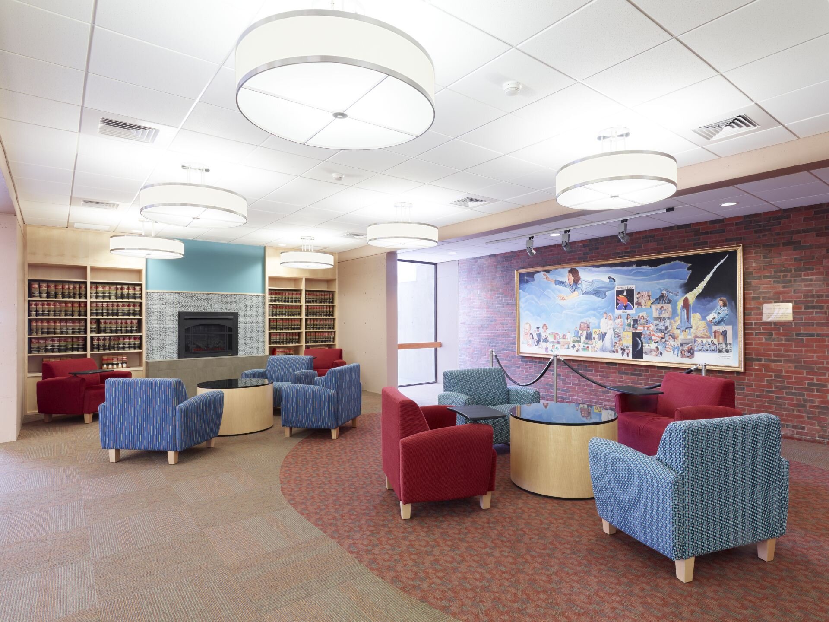
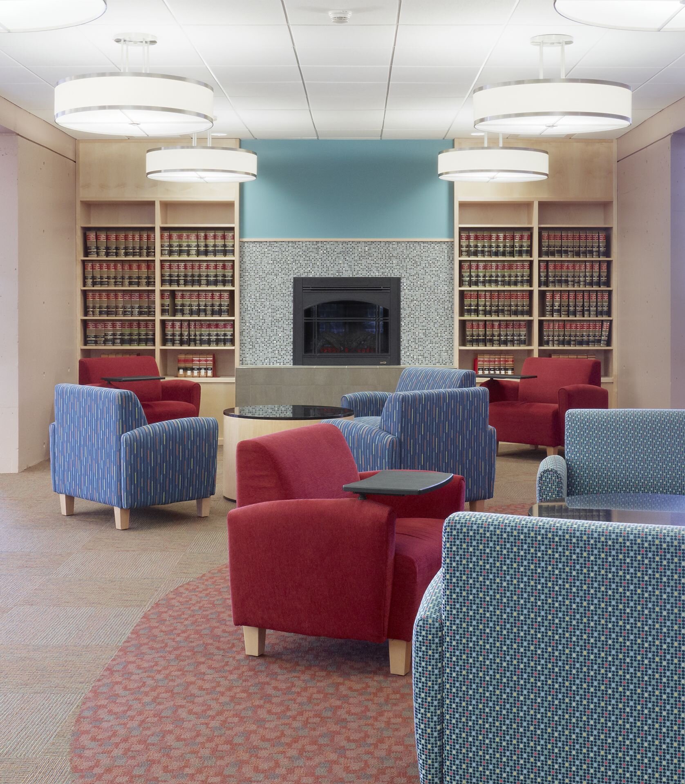
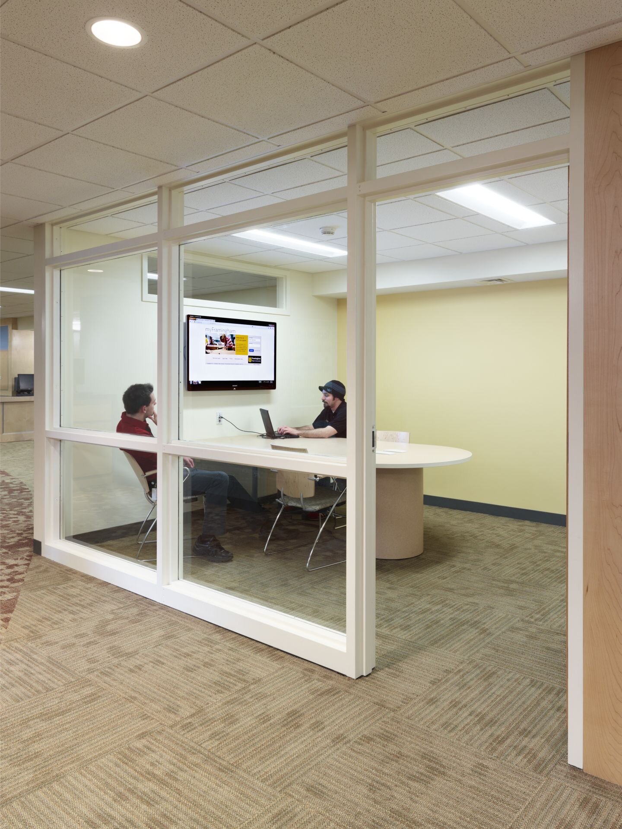
Whittemore Library Renovations
Framingham State University
Framingham, MA
PRA Architects designed renovations to the Henry Whittemore Library at Framingham State University, which were strategically implemented under phased “summer slammer” construction schedules to minimize disruption to students and faculty during academic sessions.
The first phase, completed in September 2009, focused on upgrading the existing ceiling design and renovating the library circulation area. This included replacing ceilings and lighting, in addition to constructing a new circulation desk and office with an upgraded book reserve area. New wood panel walls at the reading carrels improved access to data as well as the aesthetic quality of the space.
The second phase, constructed during the Summer 2010, included new ceilings and lighting in the main access corridor and the addition of a new cafe adjacent to the library’s primary entrance.
